ARTNOUVEAU2 - Enriching knowledge about Art Nouveau online
27-05-2022
Within the ArtNouveau2 project, we place emphasis on the promotion of cultural heritage through the joint action of all partners making posts on social media with the activity Enriching knowledge about Art Nouveau online.
Read what we have prepared in May on the common topic of Dissapeared Art Nouveau buildings - Lost heritage:
JENŐ SCHILLER, THE BUILDING OF THE FORMER DEÁK HOTEL AT THE CORNER OF ŠTEFÁNIKOVA AND LERMONTOVA STREETS, SLOVAKIA
The building of the former Deák Hotel at the corner of Štefánikova and Lermontova streets, which now houses the city police, is still standing, but the original murals have not been preserved. It was designed by architect Jenő Schiller and named after the prominent Hungarian politician Ferenc Deák. In the year of its opening (1909) it was one of the most modern hotels in the city. For the first year, the hotel was beautified only by interior painting, but later architect Schiller had the Art Nouveau-style exterior painted. The life-size compositions of the unveiled female and male figures by painters Franz Schmid, Julius Renner and Karel Cizek, students of the prominent Viennese painter Koloman Moser, stood out on the façade. After the establishment of Czechoslovakia, the building changed its function and in 1924 a branch of the bank was opened here, when the original decoration in the style of the Viennese Art Nouveau was probably painted over. Today, its fragments can only be seen in places only under peeling plaster.
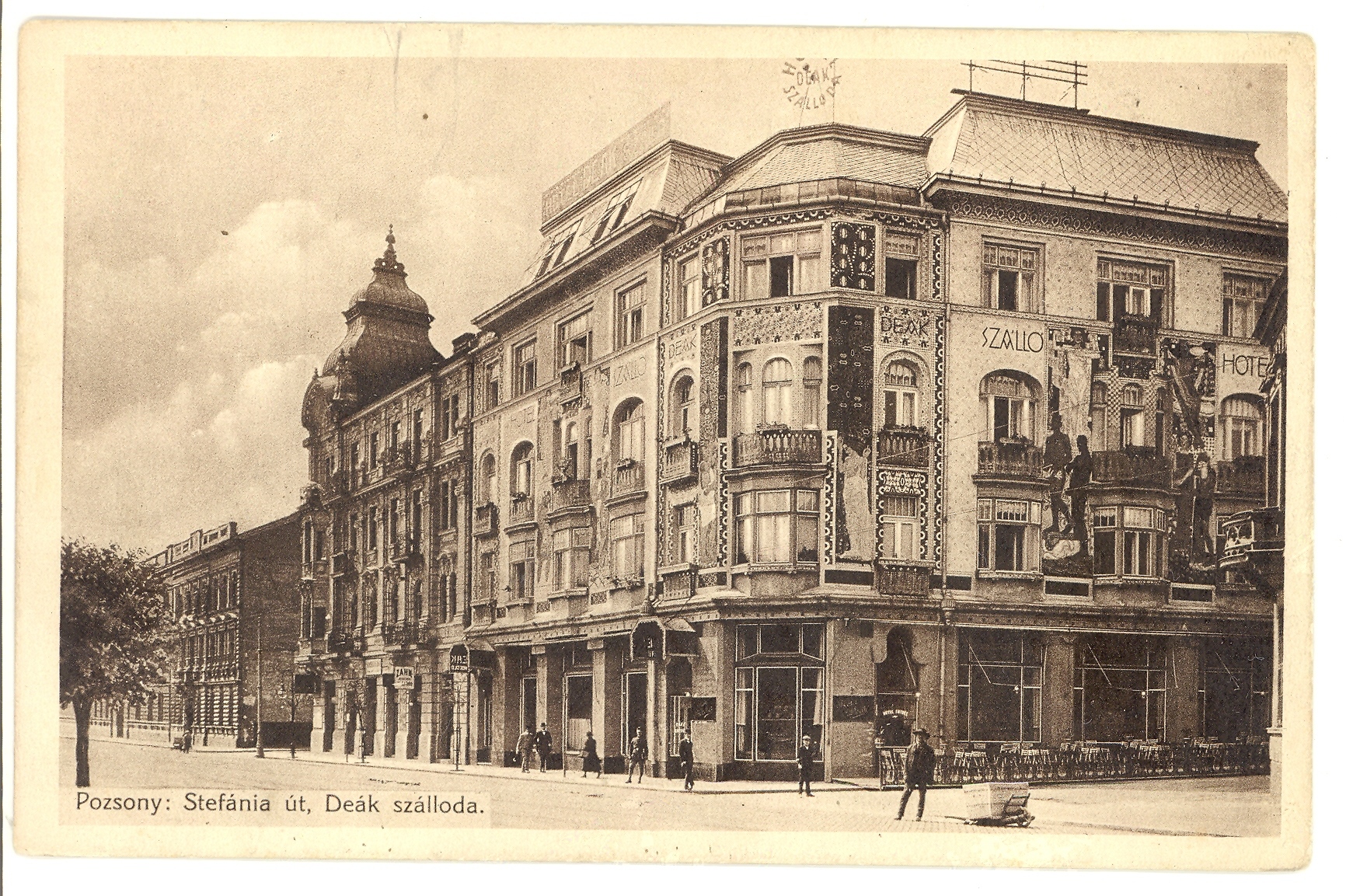
Period postcard of former Hotel Deák. Source: © OZ Bratislavské rožky
LÁSZLÓ AND JÓZSEF VÁGÓ, NATIONAL SALON, HUNGARY
In the centre of Budapest, you'll immediately notice the Giant Ferris Wheel on Elisabeth Square, from the highest point of which you can see the whole city. But perhaps few people know that once an Art Nouveau building was here as a showcase for contemporary artists in the early 1900s.
The café and meeting place, once known as the Kiosk, was converted into the National Salon. The Art Nouveau hall, designed by two architects, József Vágó and László Vágó, became one of the prides of Budapest, the entrance hall was covered with eosin ceramics made at the Zsolnay-factory, and the staircase was decorated with stained glass by Aladár Körösfői-Kriesch, Sándor Nagy and Miksa Róth.
The Salon's first exhibition in March 1907, Modern Hungarian Artists, featured young artists including József Rippl-Rónai, Pál Szinyei Merse and János Vaszary, but a few months later it also hosted works by Van Gogh, Manet, Matisse and Cézanne.
The building was damaged during the Second World War, after which restoration work began. This long-established art exhibition hall continued to function as intended in the years after nationalisation, but its technical condition deteriorated and it was declared unsafe, before being demolished in 1960.
The building of the former National Salon is commemorated by archive photographs in the Museum of Applied Arts' Data and Photographic Collection.
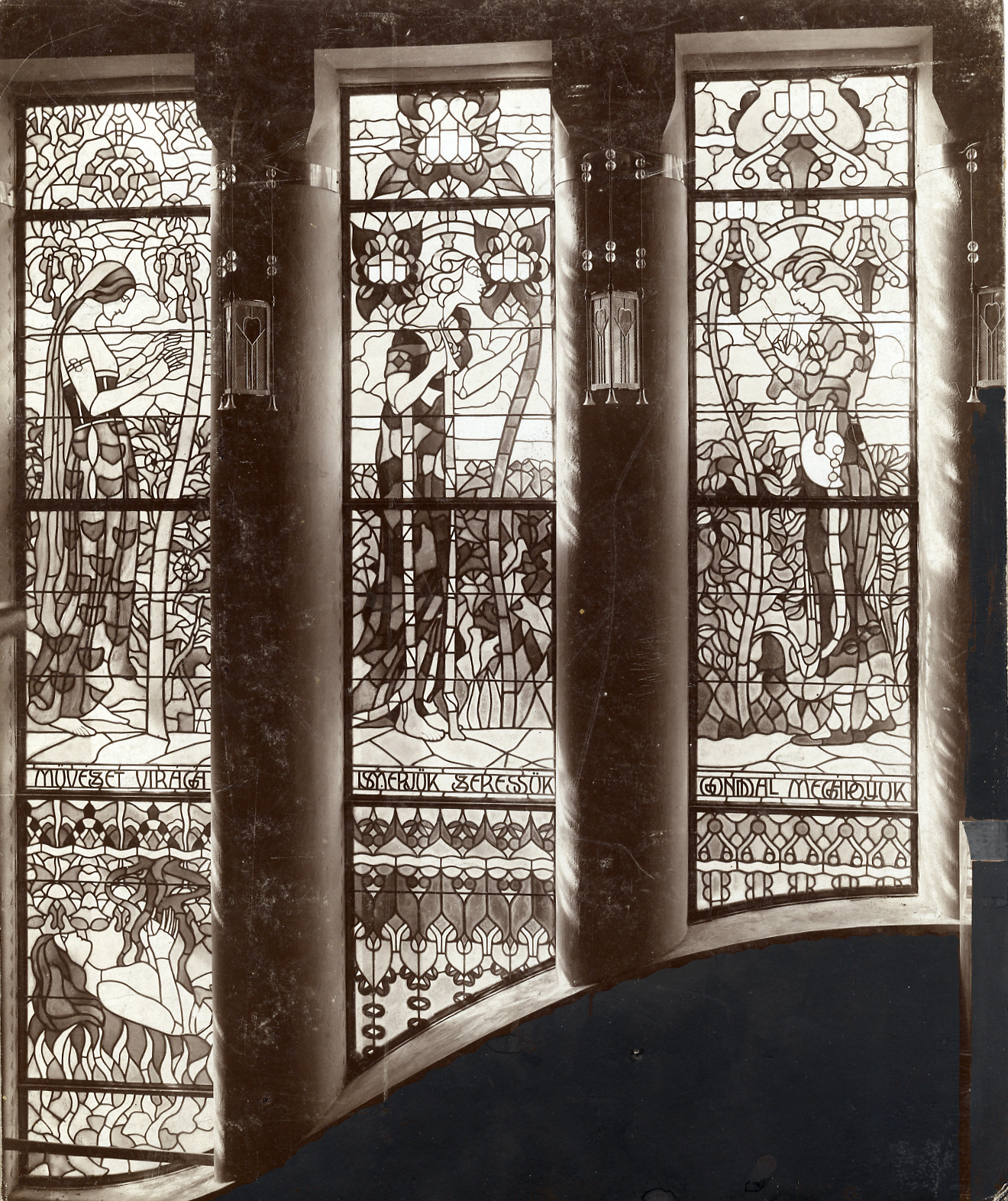
Stained glass windows of the National Salon, designed by Sándor Nagy and Aladár Körösfői-Kriesch, manufactured by Miksa Róth @Museum of Applied Arts, Budapest, 1907.
JOSEF HOFFMANN (1870-1956), “AUSTRIAN PAVILION,” PARIS WORLD’S FAIR IN 1925, AUSTRIA
Planned temporarily for the Paris World’s Fair in 1925, the “Austrian Pavilion” can today sadly only be admired on plans and photographs. It was to become the “highlight” of the exhibition and “gain global success,” as its architect Josef Hoffmann stated. On the constructed space on the bank of the River Seine he created a structure made of wood, gypsum, and plaster with a strangely rippled façade, which was more reminiscent of a piece of furniture or a casket than of a building.
In the interior, the boundaries of traditional building design were also blurred where galleries and garden courts dissolve the uniform spatial structure. The core element was the so-called “showcase room,” where objects by the Wiener Werkstätte and the Austrian Werkbund were presented lavishly stacked next to and on top of each other.
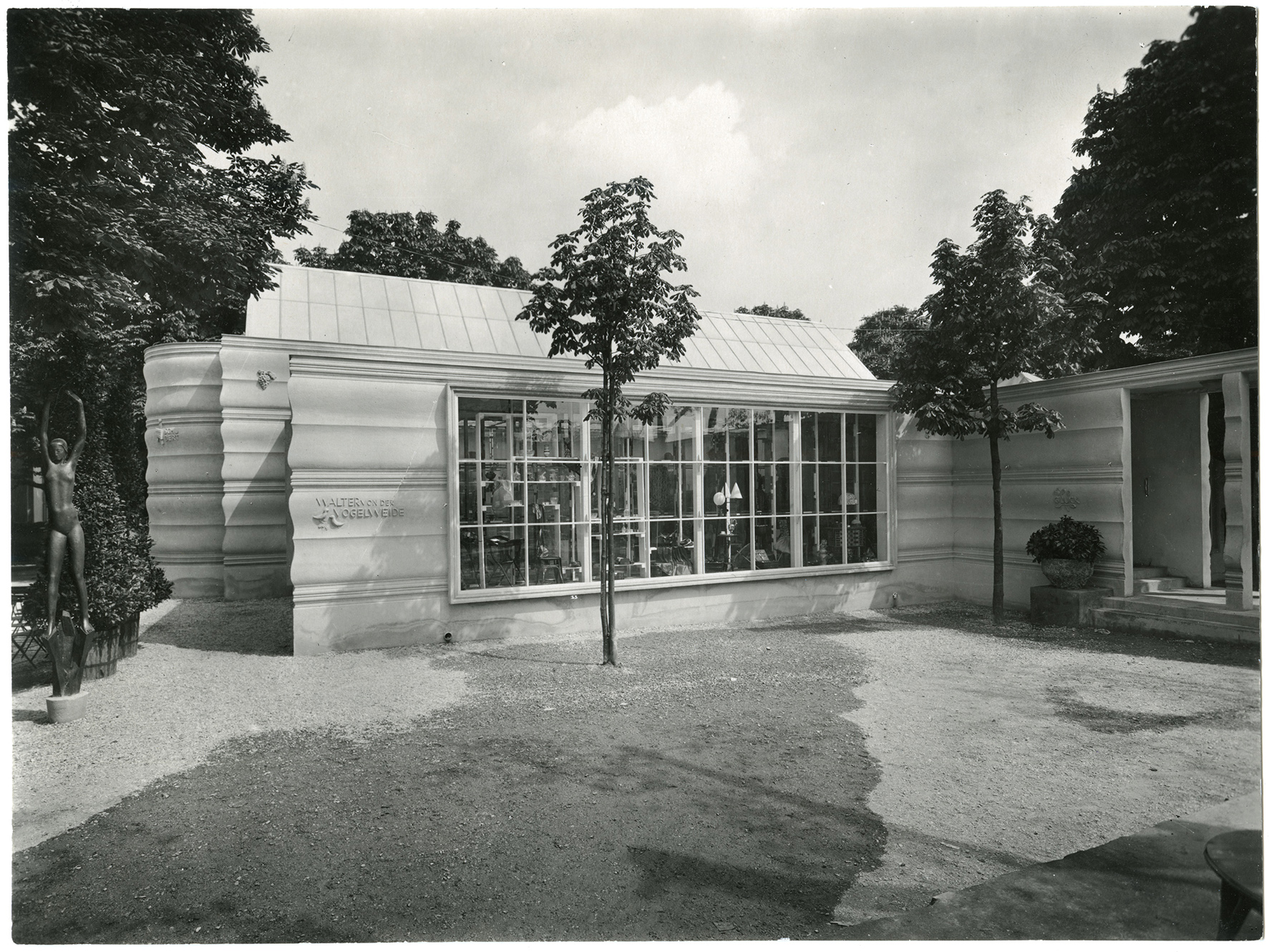
Photograph of the front wing of the Austrian Pavilion at the Exposition Internationale des Arts Décoratifs et Industriels Modernes, Paris 1925, photograph by Bruno Reiffenstein, design of the pictured object: Josef Hoffmann © MAK
ELEK FALUS AND REZSŐ HERQUET, KATONA JÓZSEF THEATRE, HUNGARY
The Katona József Theatre, one of the most successful art-theatres in Budapest, was originally built in Art Nouveau style, designed by Elek Falus and Rezső Herquet. In its time, it was a modern institution, e.g. the Austro-Hungarian Monarchy’s first revolving stage was established here in 1916. The present building, however, does not reflect the original Art Nouveau style, since it was lost during the reconstruction of the theatre between 1975-1981. The words of Ádám Nádasdy, Hungarian linguist and poet, offer a vivid picture of the building’s current character: “What a peculiar connection that the most theatrical theatre has the least theatrical building. Building?… Over and over again, I’m amazed that there is a theatre behind this entrance. It is more reminiscent of a fine subway exit, the kind that Kaufhof or Marks and Spencer have made to get directly to the subway from the store. […] A dream subway station that still does not want to admit that it is a grown-up theatre.”
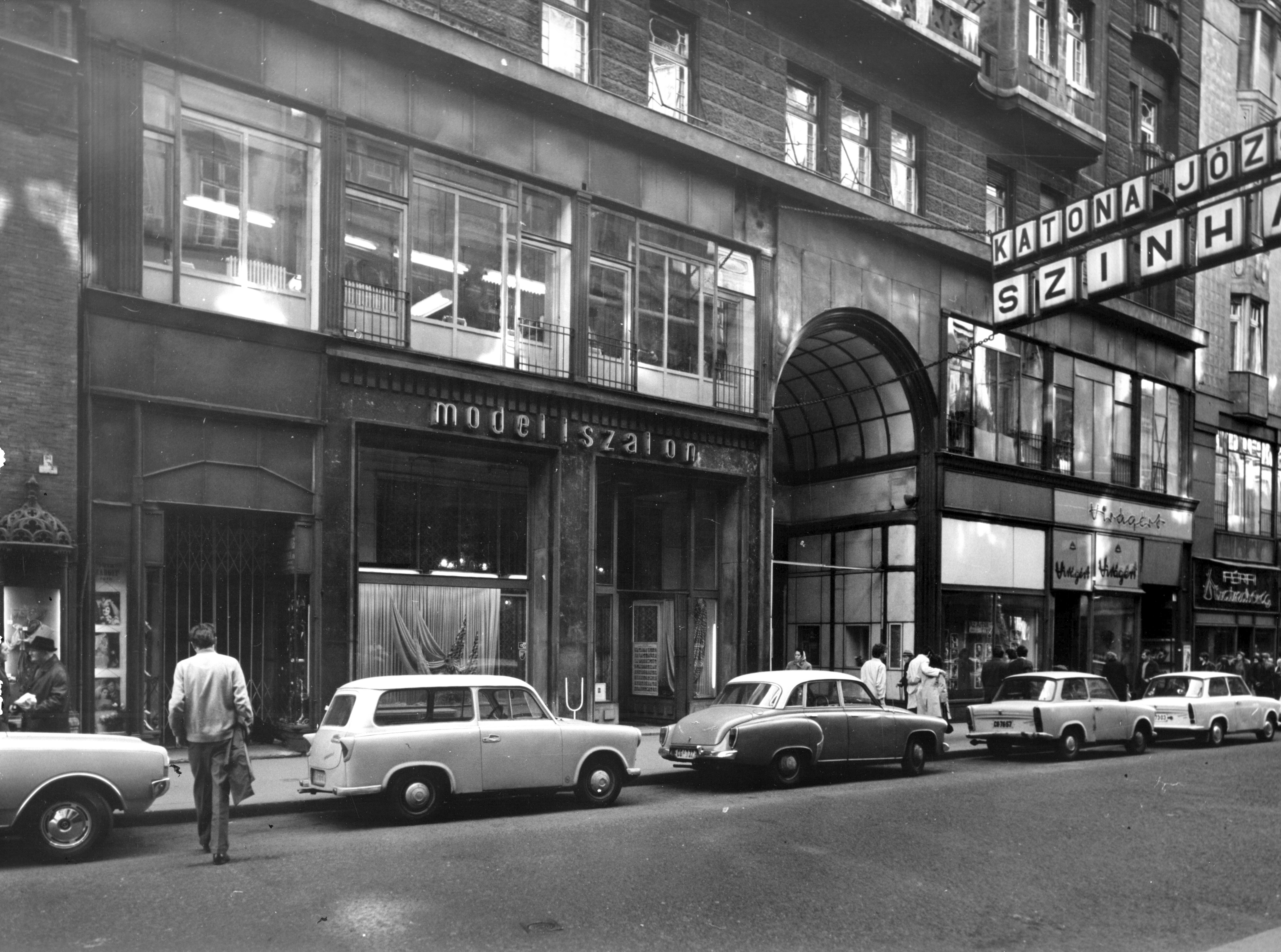
Fortepan / Budapest Főváros Levéltára / Városrendezési és Építészeti Osztályának fényképei
MARCEL KAMMERER, BASILE – ASSAN, 1902-1911 (DEMOLISHED IN THE 1960s), ROMANIA
Today you are invited into the decor of a house in Bucharest which, at the time of its construction, aroused great astonishment among the owner's neighbours. It is the second - and very little known - of the Assan residences. This is an exercise in imagination, aided by archival documents, since the Sezession-style villa of industrialist Basile G. Assan's no longer exists today. It was demolished in the early 1960s for the construction of the new National Theatre.
If the first residence is widely known and talked about - that of George G. Assan (1862-1909) at 9 Alexandru Lahovary Square, built between 1904-1906 by architect I.D. Berindey - what we propose today is to recover the memory of a long forgotten building. It is the residence of Basile G. Assan, George G. Assan's elder brother. Assan (1860-1918), built between 1902-1911, following the plans of Marcel Kammerer (a successful Viennese architect, designer and painter). A stroll down Tudor Arghezi Street today is worth a stop at no. 21-23. There (approximately), on the street that at the beginning of the 20th century was called Scaune, a porcelain white modern villa with a geometric volume used to amaze passers-by.
"The people of Bucharest look with amazement and curiosity at the new Assan villa, a rectangular, elegant and brilliant white building. (...) The new style has hardly penetrated at all in Romania, where only a few people know and appreciate this new universe of forms, which explains the astonishment of people who call this building the porcelain house because, thanks to the alabaster finishes and the tense and simple shape, it looks like a bright white temple", wrote Florica B. Assan (Basile Assan's second wife) in 1913, in an article in the architectural magazine Innen Dekoration. This is also where the photographs that bring us the details of the interior design come from.
In another article, published in Der Architekt. Wiener Monatshefte für Bauwesen und Dekorative Kunst in 1909, signed by Marcel Kammerer himself, we learn something about the stages of the project. We know, for example, that before starting work on his residence, Basile G. Assan "visited modern English architects, went to Olbrich in Darmstadt, to all the artistic centres of Germany and found many ideas everywhere. In his mind there remained things of the most heterogeneous kind, all of which he appreciated in a special way, and so charged with artistic meanings and the most contradictory desires, he came to me," the architect wrote. The project was entrusted to Marcel Kammerer (1878-1959), a pupil and close collaborator of Otto Wagner, with whom he had been in discussion since 1902. The Assan residence in Scaune Street was one of the most complex Sezession villas designed by Marcel Kammerer in his career, "if the engineer Assan's villa had been built in Vienna, it would certainly be included in the series of canonical works in the history of 20th-century domestic architecture," noted the authors of an anthology dedicated to the architect.
The modernity of the villa is conferred by the use of new building materials and techniques (reinforced concrete), but also by the function of certain rooms (the existence of several bathrooms, which were still very rare at the time, and luxury rooms such as: the large salon that runs over two levels, the gym, a separate music room or the elevator). The engineer Basile Assan was interested in all the advances in technology and comfort, which he had "seen in the most luxurious hotels in the world", wrote the architect Kammerer in 1909. He wanted the most modern facilities for his residence. Electricity was installed in all the rooms of the house, and of course telephone sets were installed and connected; the telephone number was 27/69. Particular attention is paid to "under-floor heating installations, under the marble tiles in the vestibule, and the main and music rooms had three small rooms specially provided for ensuring optimum temperature" .
Fortunately, the interiors, designed to suit the owners' personalities, travels and hobbies, are known to us today thanks to the photographs published in 1913 and reproduced in the exhibition Manifestations of Total Art in Romania. Art Nouveau. Szecessió, Sezession, Jugendstil, which National Institute of heritage Romania is touring around the country this year. The facades decorated with geometric motifs and undulating plinths are continued with subtlety in the interior. The geometric motifs of the facades extend into the decoration of the curtains, carpets, panelling and furniture. A closer look at the furniture, the light fittings, the stained glass windows, the carpets, the paintings, the Daum decorative objects and even Basile G. Assan with his wife and children.
In the Assan family house in Scaune Street, the Sezession style was to be found everywhere, but especially in the ground floor rooms designed by the Viennese architect Karl Witzmann, executed by the cabinet-maker Jakob Soulek, decorated with carpets designed by Franz Karl Delavilla, which any visitor could admire, as well as in the master bedroom and the upstairs boudoir, rooms designed by the architect H. Bolek, and the adjoining bathroom with blue-green tiles. Each room was designed as a total work of art (Gesamtkunstwerk) in the Sezession style.
Basile G. Assan lived in the villa in Scaune Street for only a few years, together with his second wife Florica and the four children from his first marriage: two daughters and two sons, because the war started and they went into exile. Then in 1918 he died in Montreux, Switzerland.
Discover more details and bibliographical resources in the article Basile G. Assan Villa in Bucharest. Documenting a disappeared Sezession building written by our colleague, art historian Simina Stan. The article (available on the https://artnouveau.patrimoniu.ro website - here) set out to recover a fragment of Bucharest's Sezession heritage with the help of the only remaining traces, as part of the Art Nouveau 2 project's initiative to enrich knowledge and understanding for this type of heritage in the six project - partner countries.
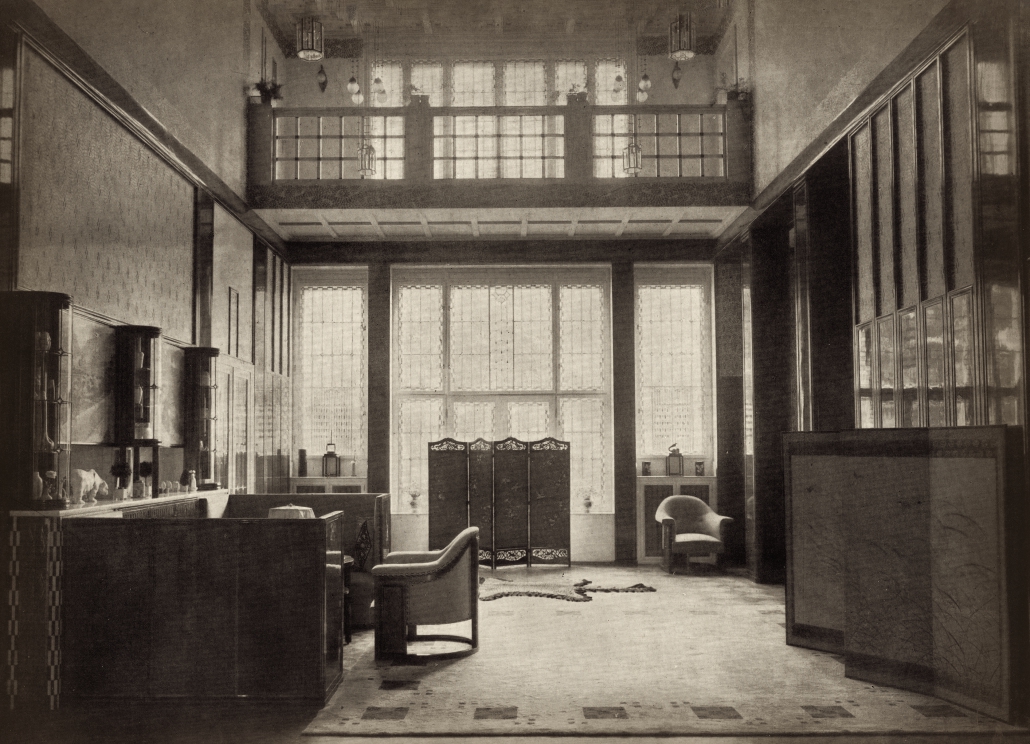
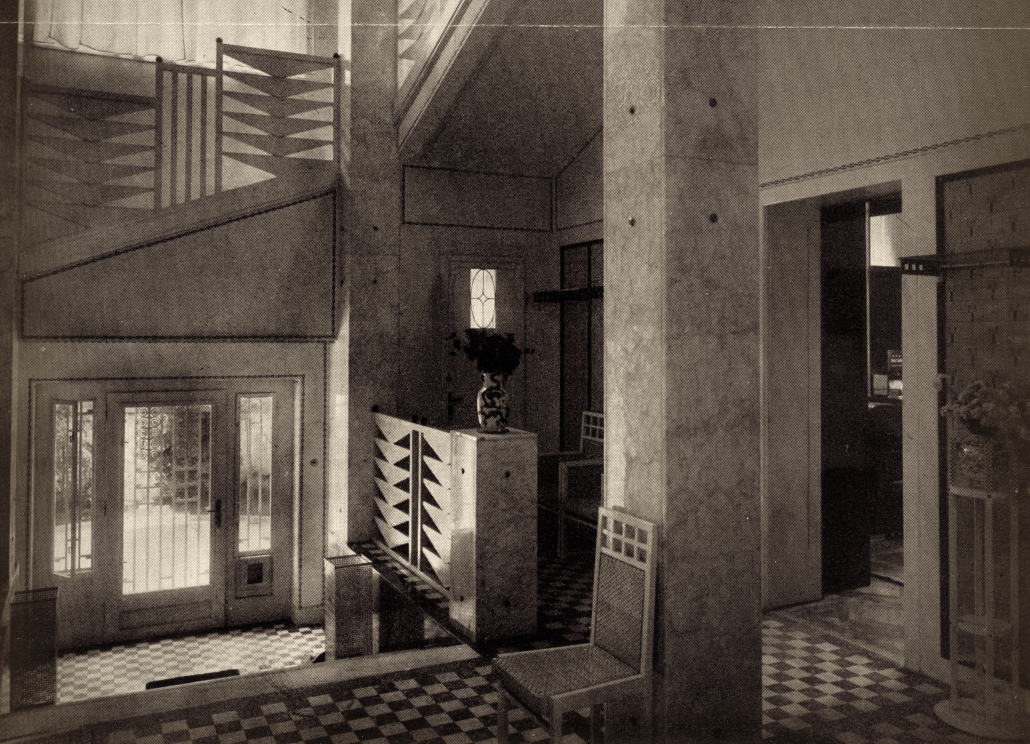
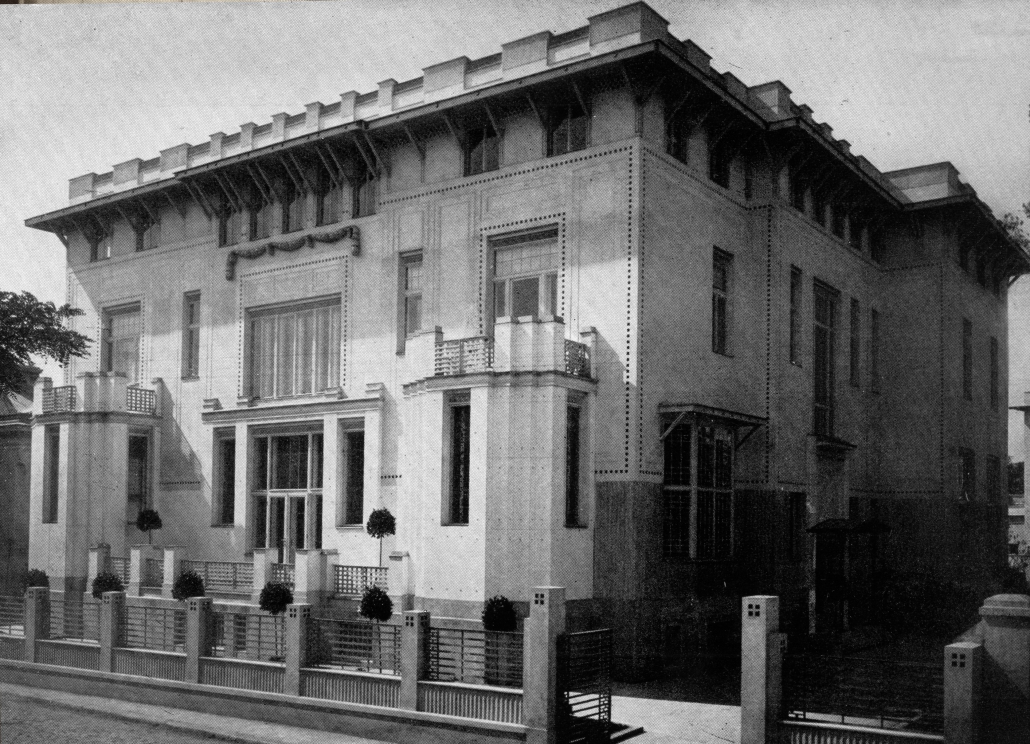
Basile Assan Villa, facade and interiors, Bucharest, 1911, Foto: InnenDekoration
VJEKOSLAV BASTL, THE HOME OF ELSA-FLUID BUILT IN 1906, CROATIA
While walking through Ban Jelačić Square, have you ever observed the various buildings that adorn Zagreb's main square?
We’re sure you’d be surprised to know that some of these buildings looked completely different in the early days.
One of the mentioned buildings is located on the corner of Jelačić Square and Jurišićeva Street, a monumental four-story building The Home of Elsa-fluid built in 1906, in the Art Nouveau style, which at that time was the only four-story building in Zagreb. According to some art historians, this building was the most modern building in Zagreb in terms of construction and decoration.
The architect was Vjekoslav Bastl, a student of the famous Viennese architect Otto Wagner. The facade was completely turned towards advertising. It was the first huge public advertisement in Zagreb. At the very corner accentuated by a circular tower with a dome stood a huge bottle of Elsa-fluid, which at the time was advertised in all newspapers, magazines and calendars as a miraculous guide that cures all ailments, the invention of pharmacist Eugen Feller, owner of the building.
The Home of Elsa-fluid lost it's original facade around 1927. The new owner of the building, industrialist Otto Stern, modernized the facade, removed Art Nouveau plastic and designed the house in the spirit of the new era, which was achieved by the famous architect Peter Behrens.
Today it houses the European Home.
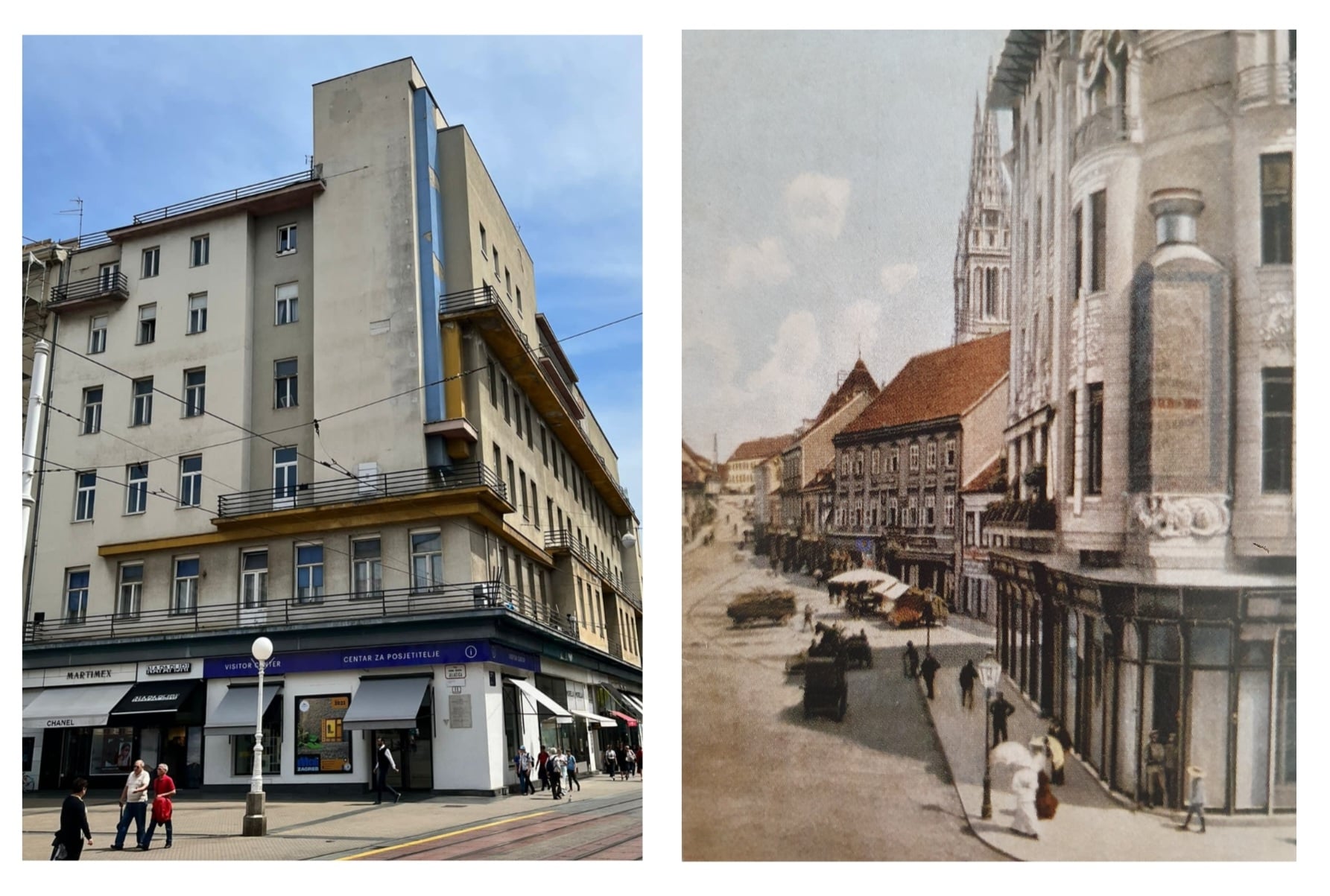
© Europski dom, fotografija: Pedagoški odjel MUO
© Zgrada E. V. Fellera ("Elsa-fluid dom"), arhitekt: Vjekoslav Bastl, 1905.-1906., razglednica: Muzej grada Zagreba
MOMIR KORUNOVIĆ, OLD POST OFFICE, 1929., SERBIA
The Old Post Office, built in 1929, was one of the most beautiful buildings and symbols of Belgrade. It was built by the project of the famous Serbian architect Momir Korunović. Working on this project, Korunović abandoned academic rigidity and symmetry, combining romantic, expressionist and Art Nouveau motifs on the façade. The building was destroyed in 1944 during the Allied bombing of the Serbian capital and subsequent fighting during the liberation of Belgrade. It was renovated in 1947 in the social-realistic spirit of modern times, based on the project of the architect Pavle Krat, who shortened the building by two floors, and all decorative elements and ornaments removed from the façade.

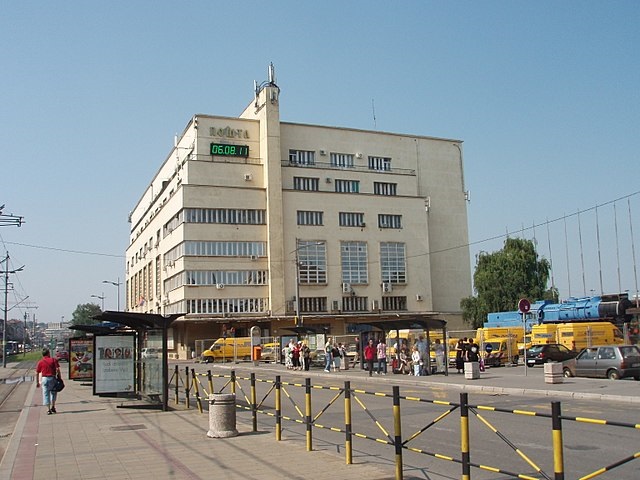
The old look: Unknown author, source Museum of Science and Technology Belgrade
The present look: Wikimedia commons / Mister No - Pošta u Savskoj danas
JÓZSEF SI LÁSZLÓ VÁGÓ, House LAJOS WEINBERGER, 1905., 14 TRAIAN MOSOIU STREET, ORADEA, ROMANIA
The owners of the house were Lajos Weinberger and his wife Roza Horstein. The aesthetics of the facade, the hardware elements, the ornamental details are almost identical or similar to other houses built by Vago in the same period, for example Gresham Palace in Budapest. Although the Viennese influence is visible, the roots of the Lechnerian style and elements of folk art are still present, especially in the interior ornaments, the grille hardware at the entrance gate - now extinct, the metal components of the eaves, the drains and the window planters. The facades and the exterior decoration are the ones that customize the building and offer a special place among the Secession style buildings in Oradea.
Information taken from ARCHITECTURE AND RESIDENCE IN ORADEA AT THE BEGINNING OF THE TWENTIETH CENTURY. JÓZSEF SI LÁSZLÓ VÁGÓ IN ORADEA book, author MIRCEA PASCA, Primus Editure, Oradea, 2019 .
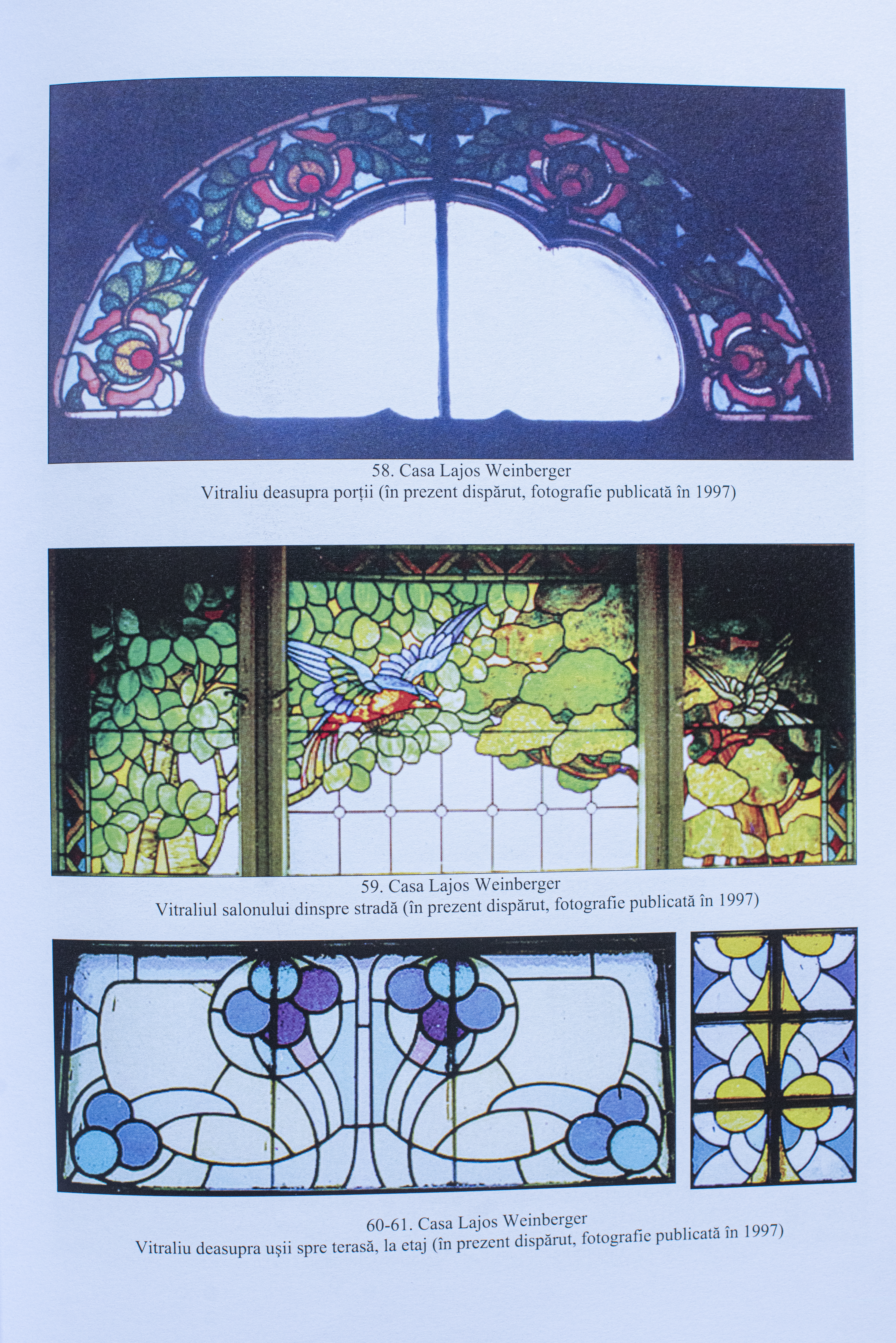
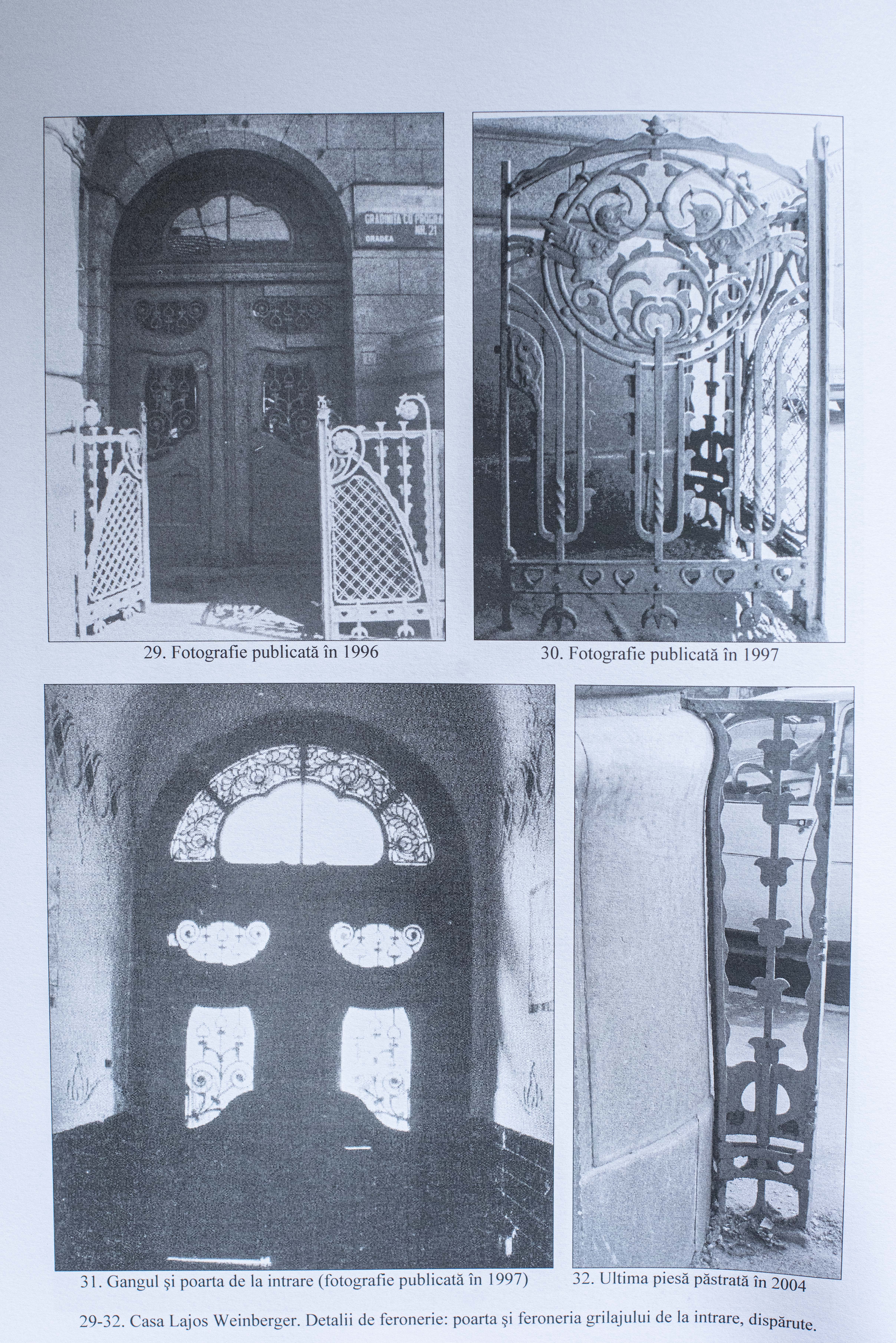
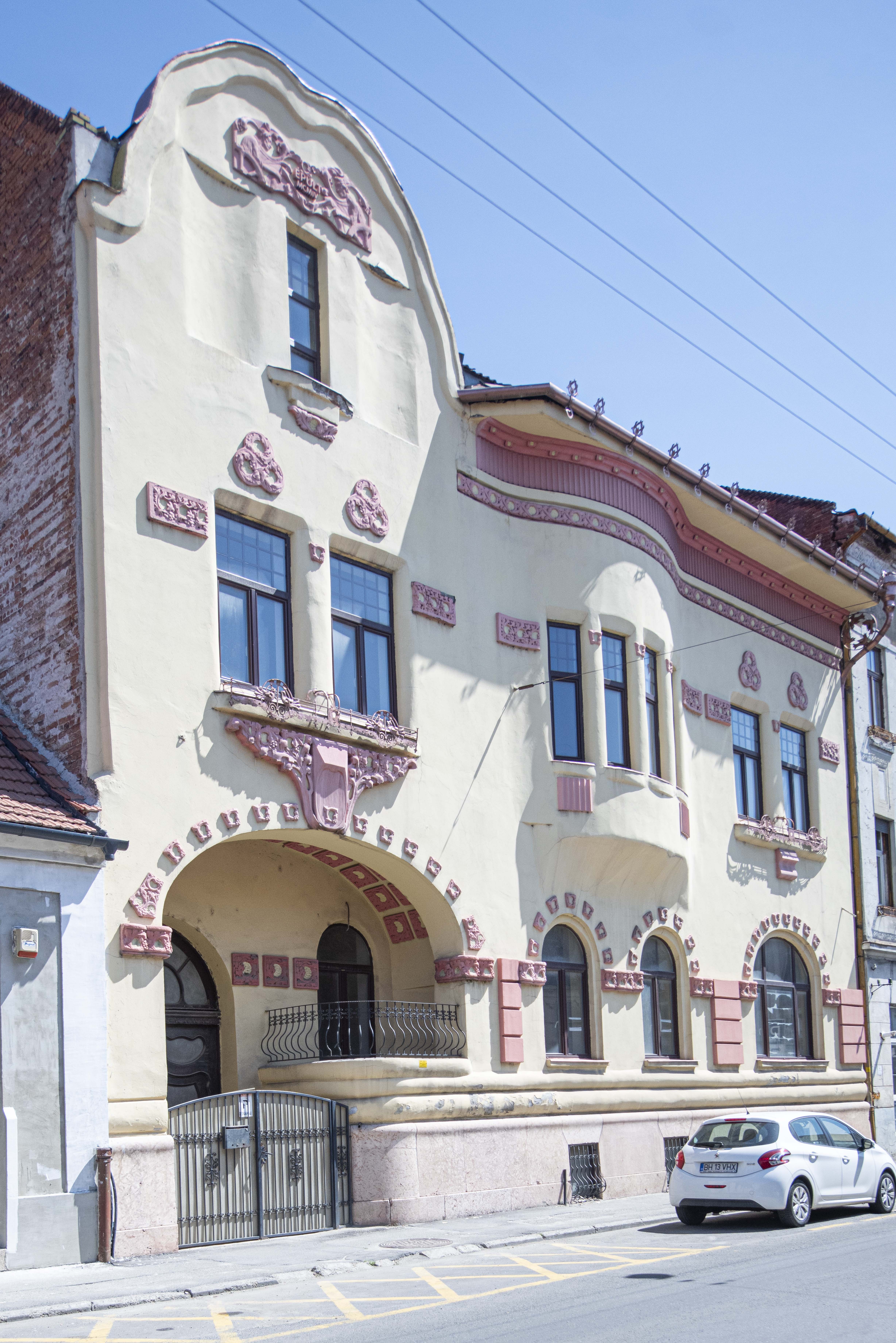
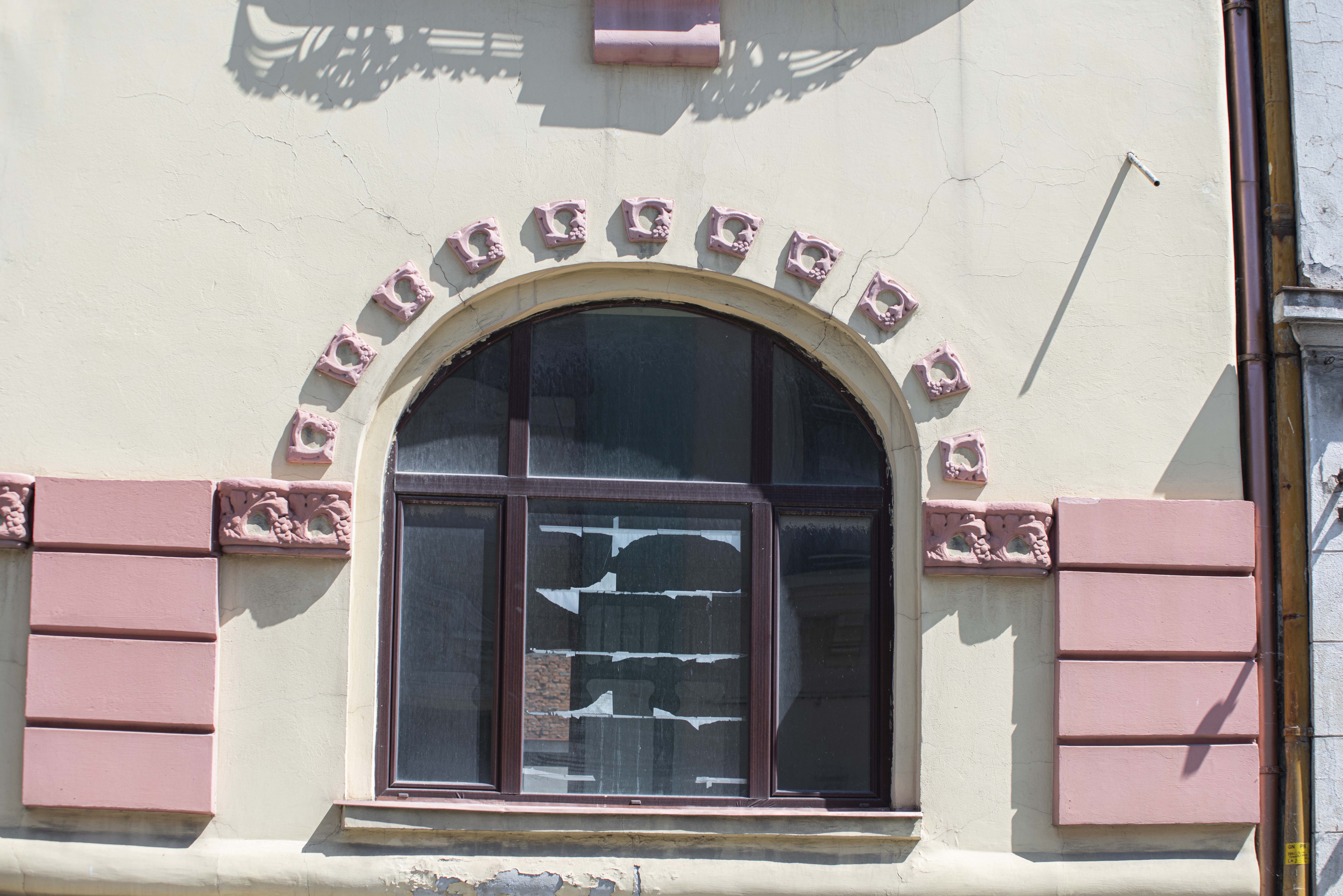
Photo credit:
Stained glass windows above the gate, the living room from the street and the one above the terrace door - all missing now - photos published in 1997 credit photo@Mircea Pasca
Hardware details: gate and grille hardware at the entrance - all missing. Photograph published in 1997 credit photo@Mircea Pasca. The facade has been renovated, but not the house in interior. The building is now unused .
Nowdays facade 2022 - credit photo @ LarisaBirta
Art Nouveau architecture details 2022 credit photo @ LarisaBirta
Lead partner: City of Oradea (Oradea Municipality)
Other partners: Oradea Heritage and Foundation for Protection of Historical Monuments from Bihor County; National Institute of Heritage, Bucharest; Iparművészeti Múzeum, Budapest; Museum of Arts and Crafts, Zagreb; Museum of Applied Arts, Vienna; Slovak University of Technology, Bratislava; Republic Institute for Protection of Cultural Monuments, Belgrade; Kodolányi János University, Budapest.
Project co-funded by European Union funds (ERDF, IPA II).
