ARTNOUVEAU2 - ENRICHING KNOWLEDGE ABOUT ART NOUVEAU ONLINE
29-09-2022
Within the ArtNouveau2 project, we place emphasis on the promotion of cultural heritage through the joint action of all partners making posts on social media with the activity Enriching knowledge about Art Nouveau online.
Read what we have prepared during summer on the common topic of Art Nouveau Interior:
ART NOUVEAU INTERIOR IN HUNGARY:
Pikler-villa (1909), designed by Josef Hoffmann
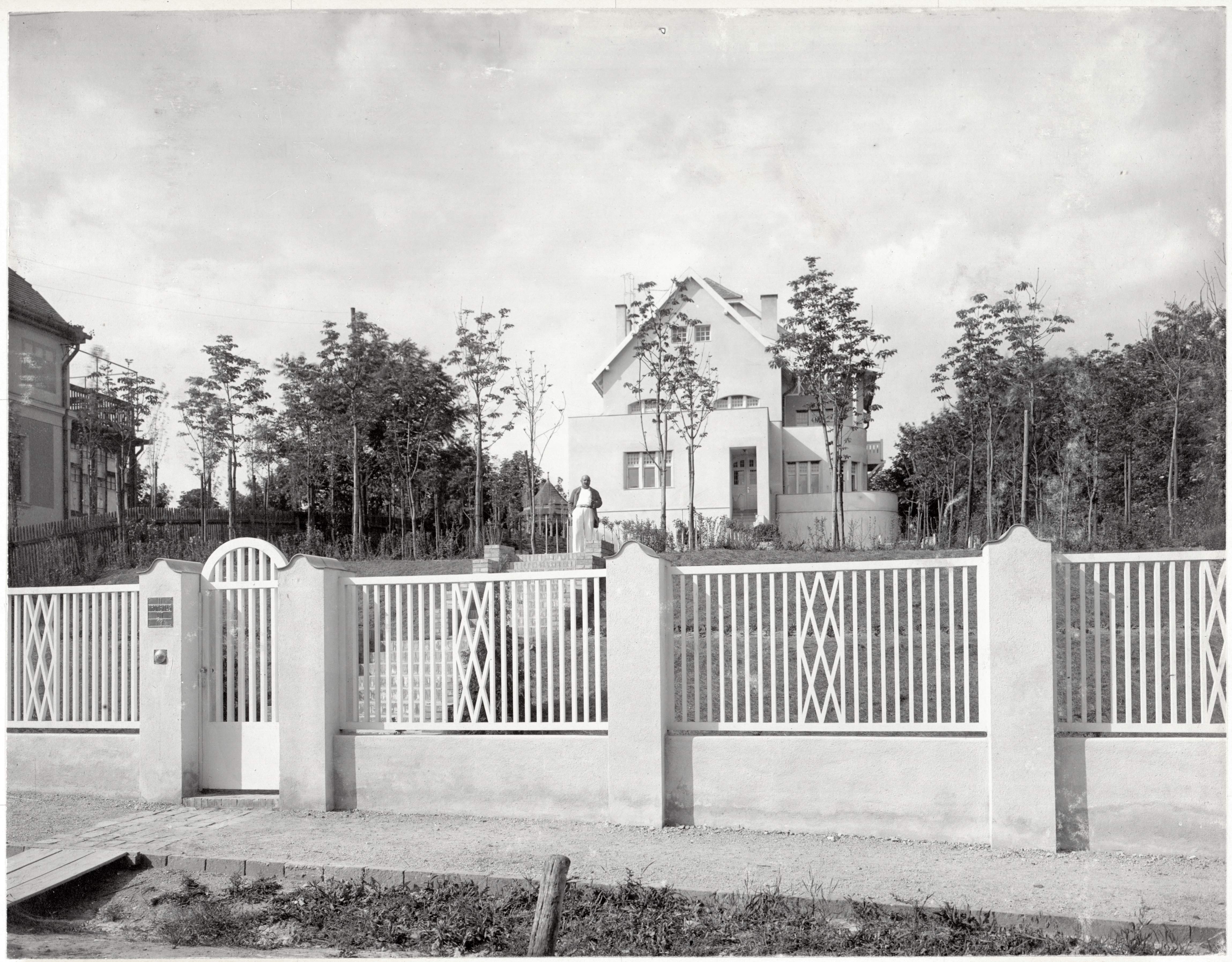
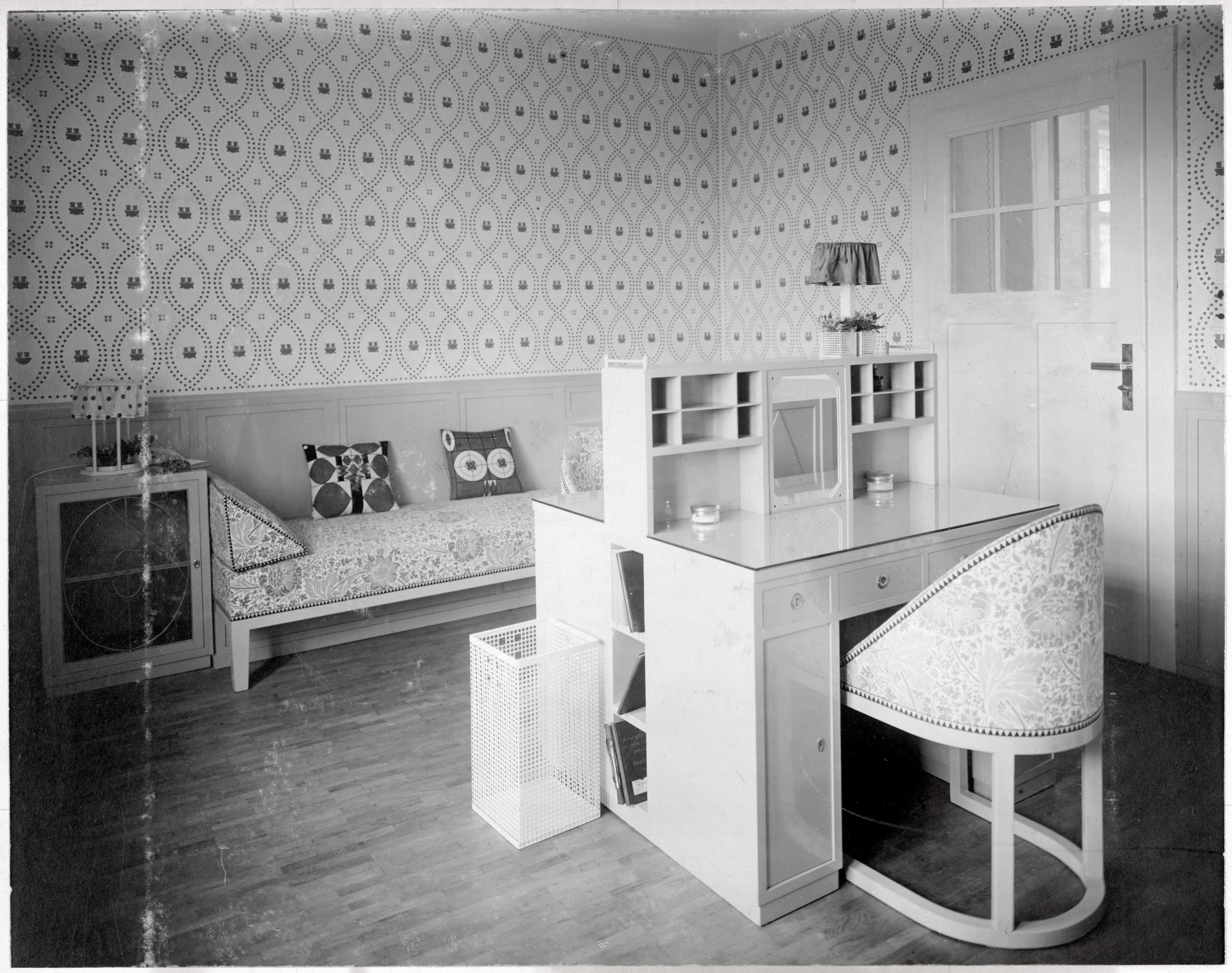
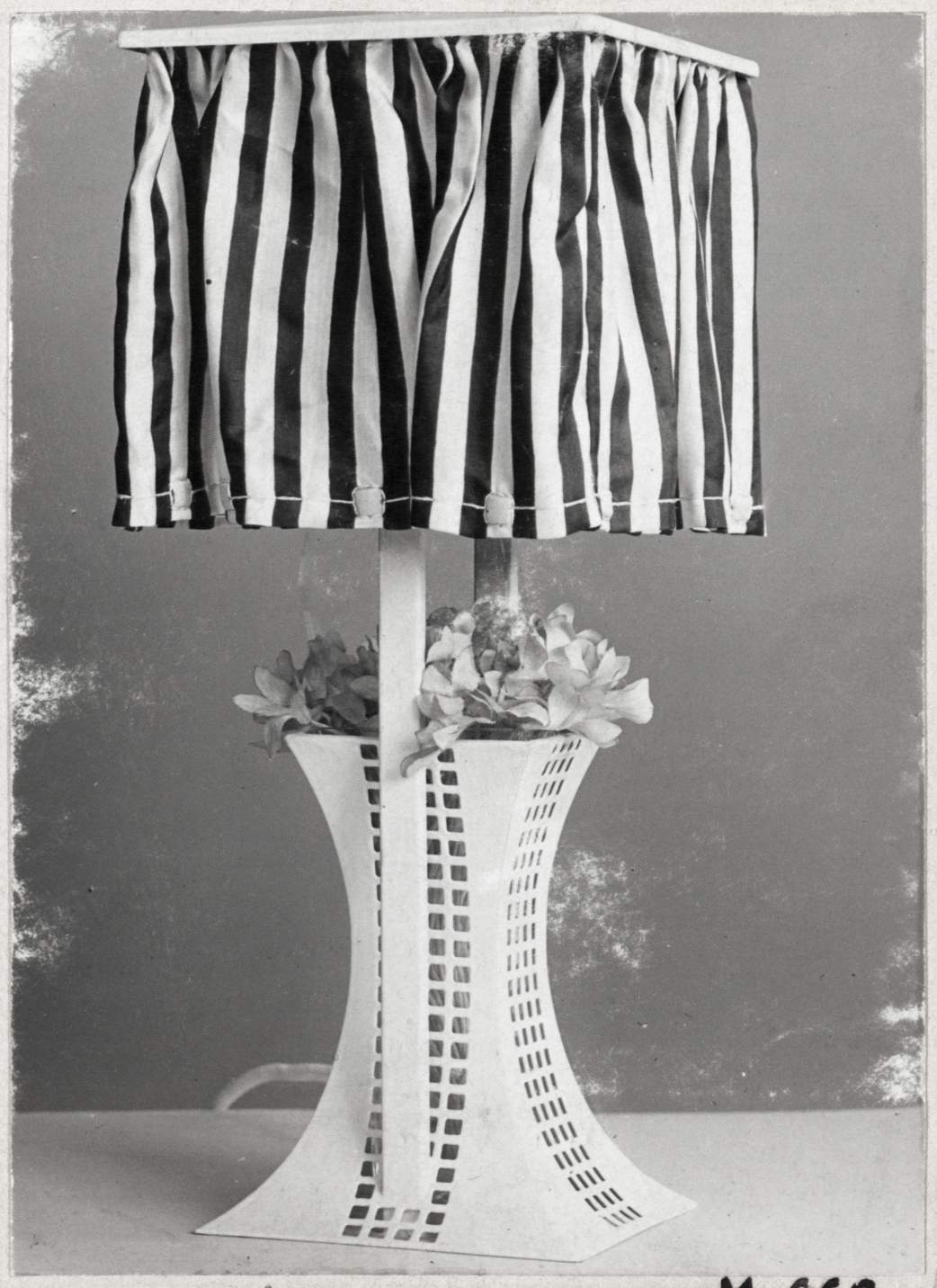
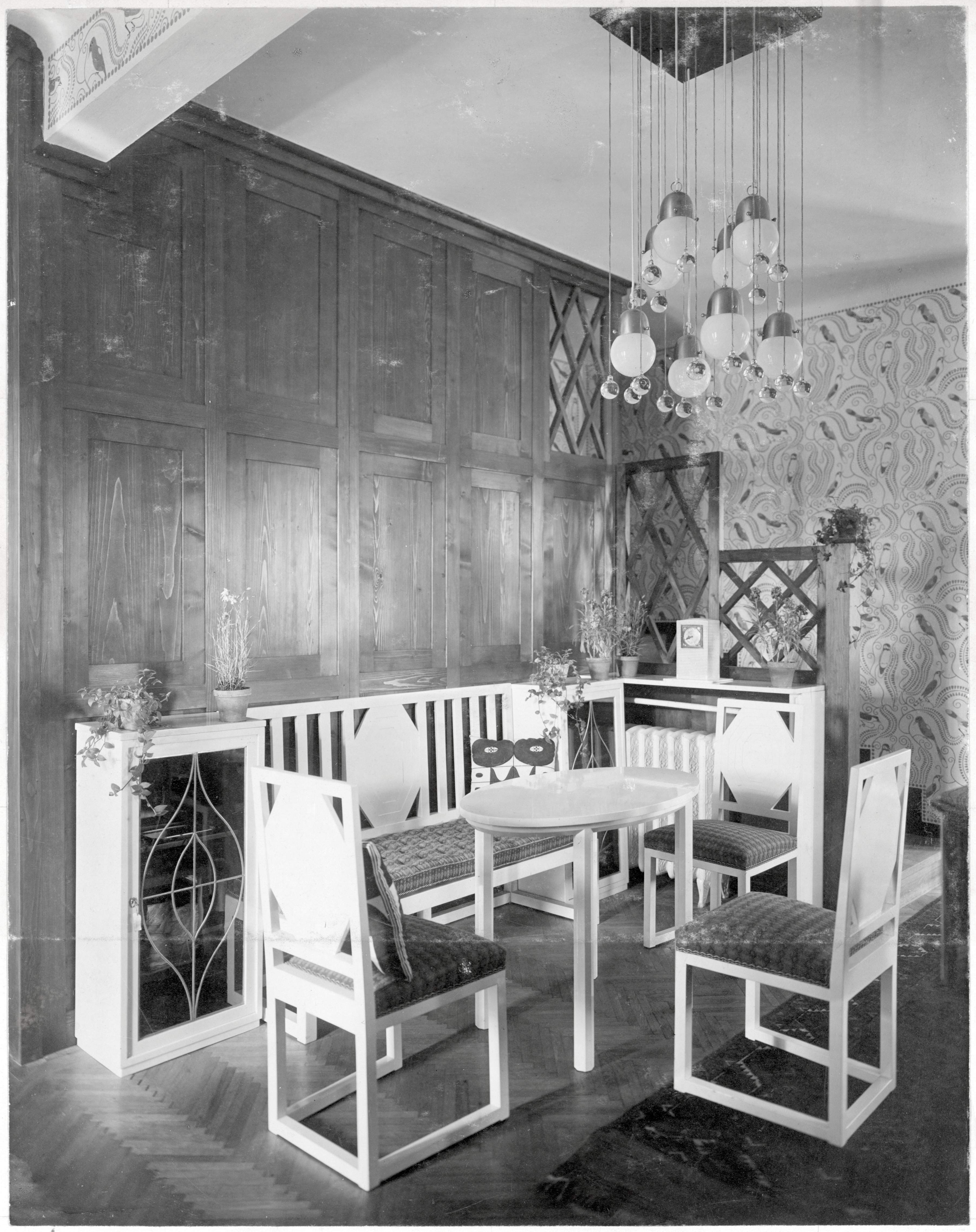
Today we present the only building in Hungary designed by Josef Hoffman and its interior. Pikler's villa was a true Gesamtkunstwerk: the entire architectural and interior design, and even the composition of its garden, were conceived by Josef Hoffmann in collaboration with the Wiener Werkstätte.
The villa was built by Gyula Pikler, the renowned law professor, and completed in 1909. While its exterior was quite modern and understated, its interiors were surprisingly varied: the living spaces, designed with the utmost care and attention to detail, were characterised by a cavalcade of decorative wall paintings, textiles, colourfully painted furniture and special light fittings.
The internationally important and respected Art Nouveau building in Budapest is perhaps little known to the domestic public, but the new exhibition at the Museum of Applied Arts tells us about this thoughtful overall artistic concept and refined taste.
Exhibition: A Little Vienna in Buda - by Josef Hoffman.
Copyright:
View of the house from Trombitás Road, 1909 @MAK
Ground floor wife’s room @MAK
The ground floor entry hall of Professor Gyula Pikler’s Villa @MAK
Wiener Werkstätte household furnishings @MAK
ART NOUVEAU INTERIOR IN AUSTRIA:
Stoclet House Dining Room (1905–1911) Featuring Klimt Frieze
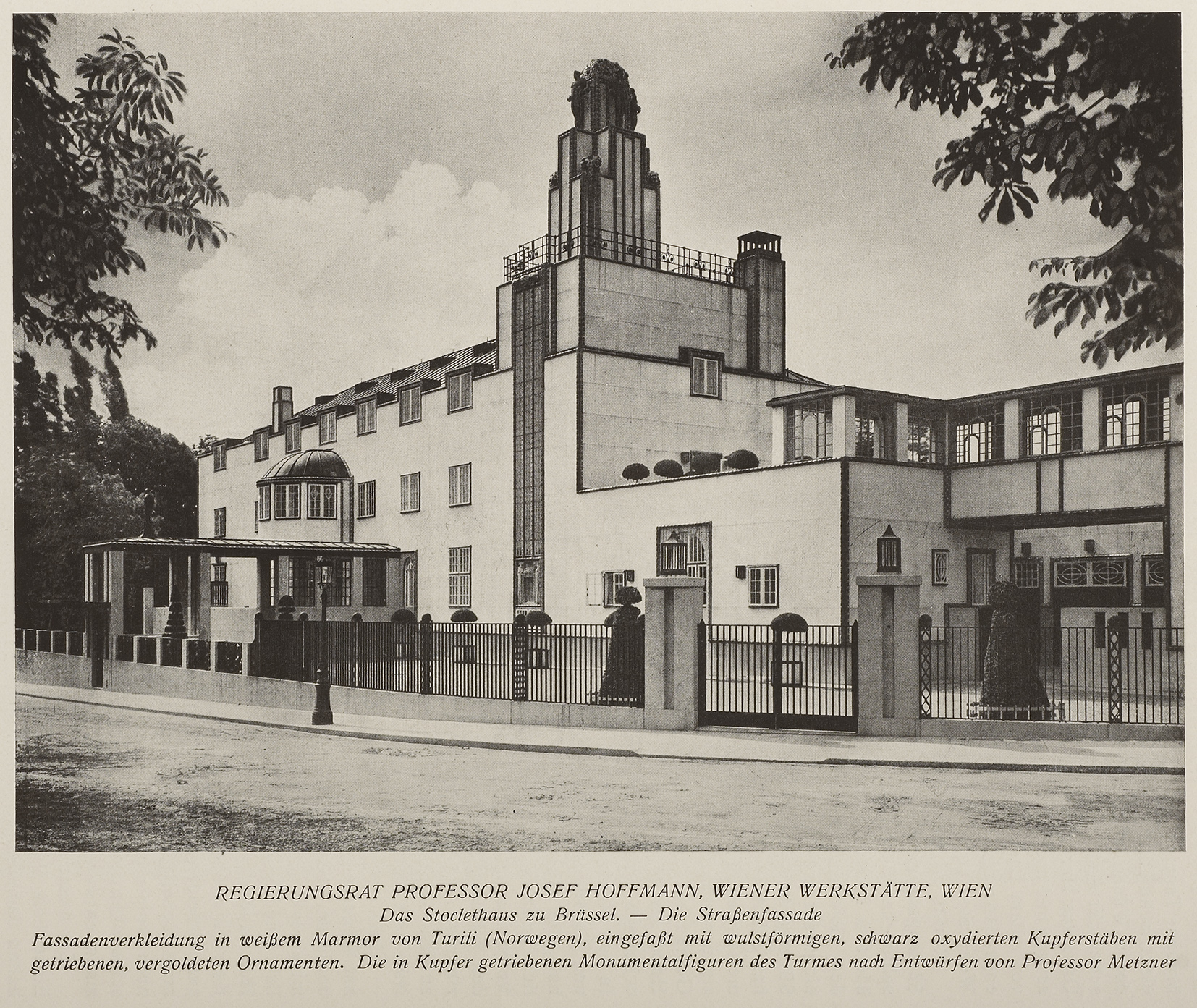
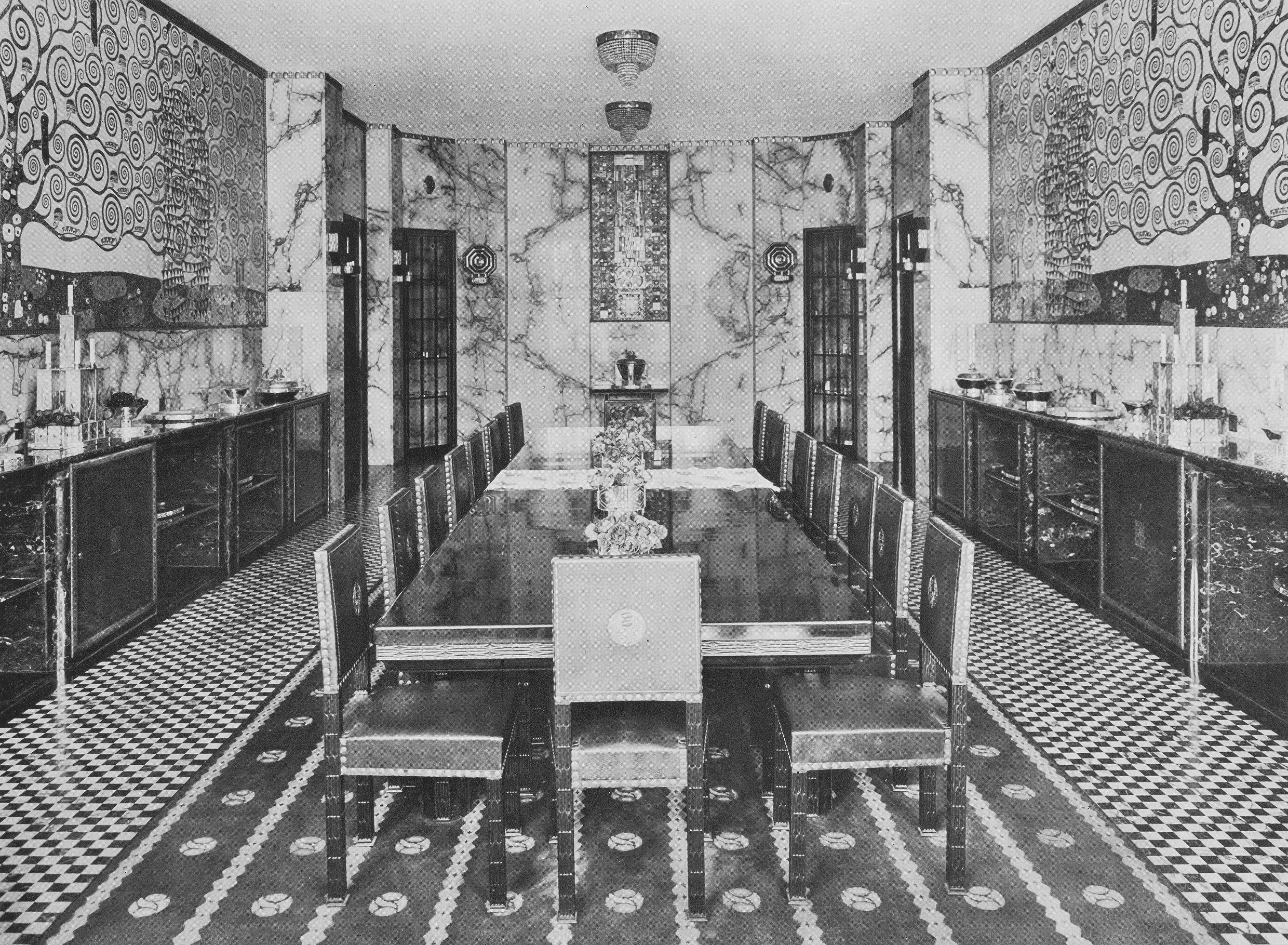
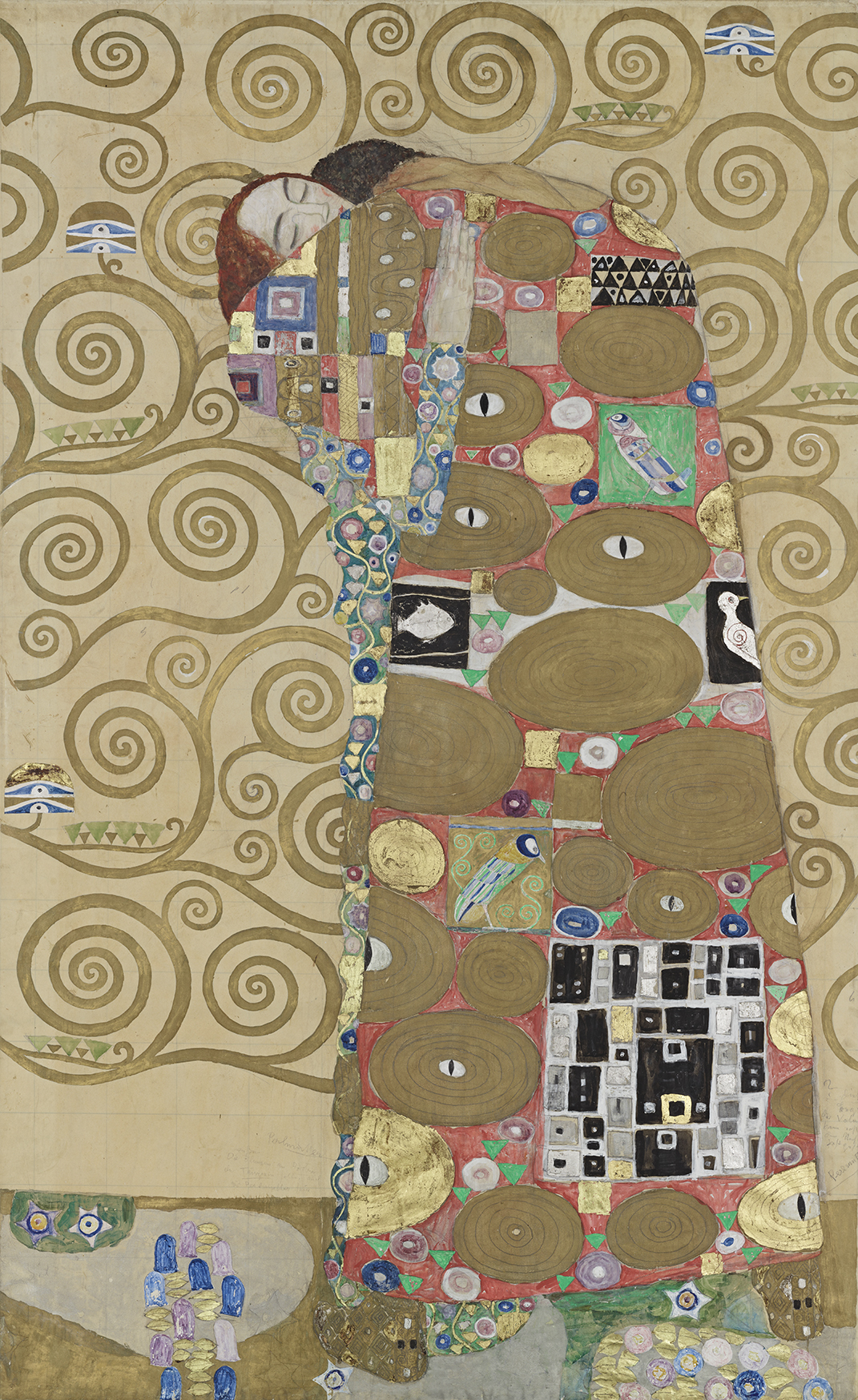
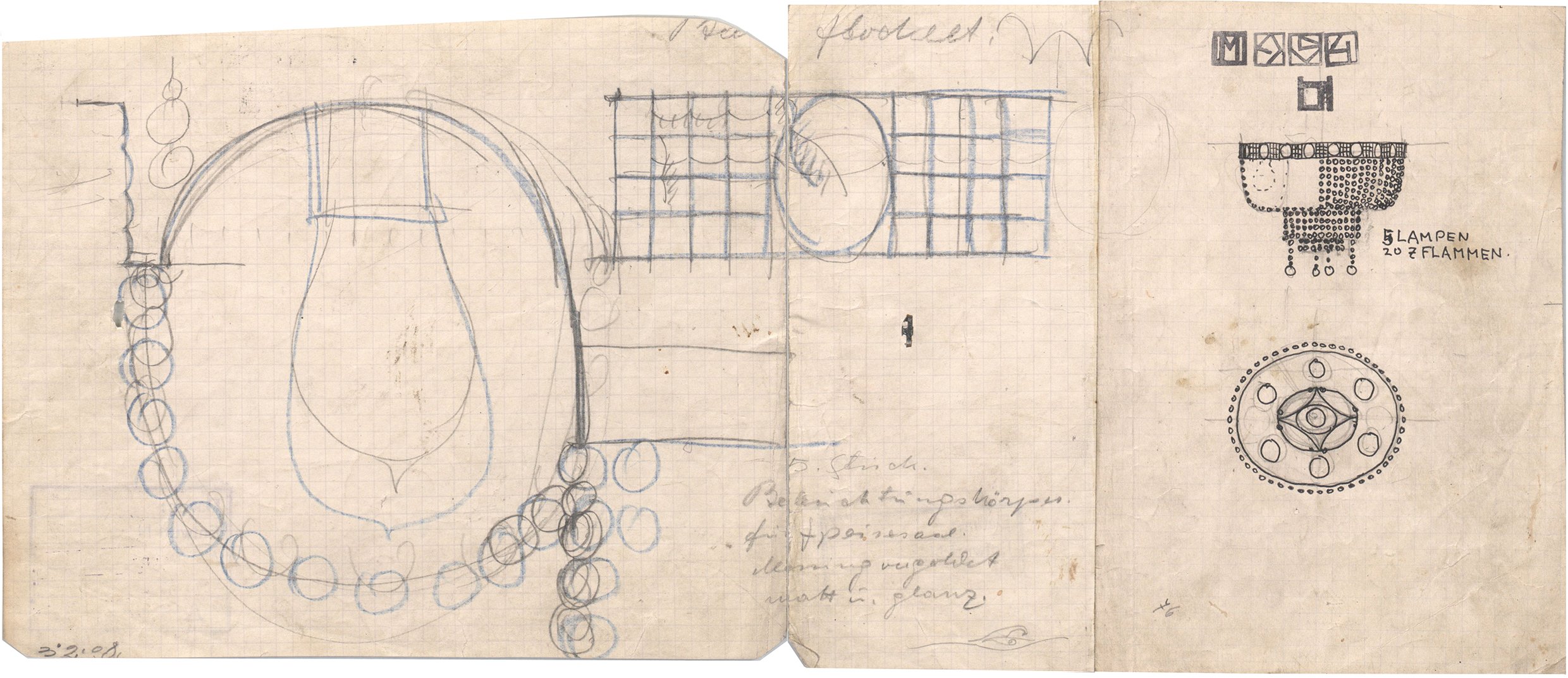
Stoclet House in Brussels is one of the Wiener Werkstätte’s most significant works and is considered a key, well-preserved example of a “total work of art” [Gesamtkunstwerk]. Both the building and its interior design, as well as the furnishings, are steeped in a synthesis of forms comprising painting, sculpture, and architecture.
Commissioned by the industrialist Adolphe Stoclet and his wife, Suzanne, the house was designed by Josef Hoffmann in the style of the Vienna Secession and built between 1905 and 1911. Its decorations and furniture were created together with many of the Wiener Werkstätte’s most notable members.
One of the highlights of the MAK Collection—Gustav Klimt’s nine working drawings of the mosaic frieze for the dining room of Stoclet House—can be seen in the “Vienna 1900” section of the museum’s Permanent Collection. Only the most luxurious materials, such as enamel, mother-of-pearl, and gold leaf, were to be used. This is considered one of the few epic works to be produced by Klimt, and, with its Egyptian-, Byzantine- and Japanese-inspired design, represents the pinnacle of the artist’s mature output.
Copyright:
Josef Hoffmann, Stoclet House façade, Brussels, 1914 © MAK
View of dining room featuring Klimt frieze, Stoclet House, Brussels, 1914, photograph © MAK
Josef Hoffmann, design drawing, “Chandelier, seven branched, with glass pendants” for the dining room of Stoclet House, Brussels, before 1910 © MAK
Gustav Klimt, working drawing for mosaic frieze in the dining room of Stoclet House, Brussels, part 8: Erfüllung [Fulfillment], 1911 © MAK
ART NOUVEAU INTERIOR IN SLOVAKIA:
Church of St. Elizabeth, architect Ödön Lechner (1845 – 1914)
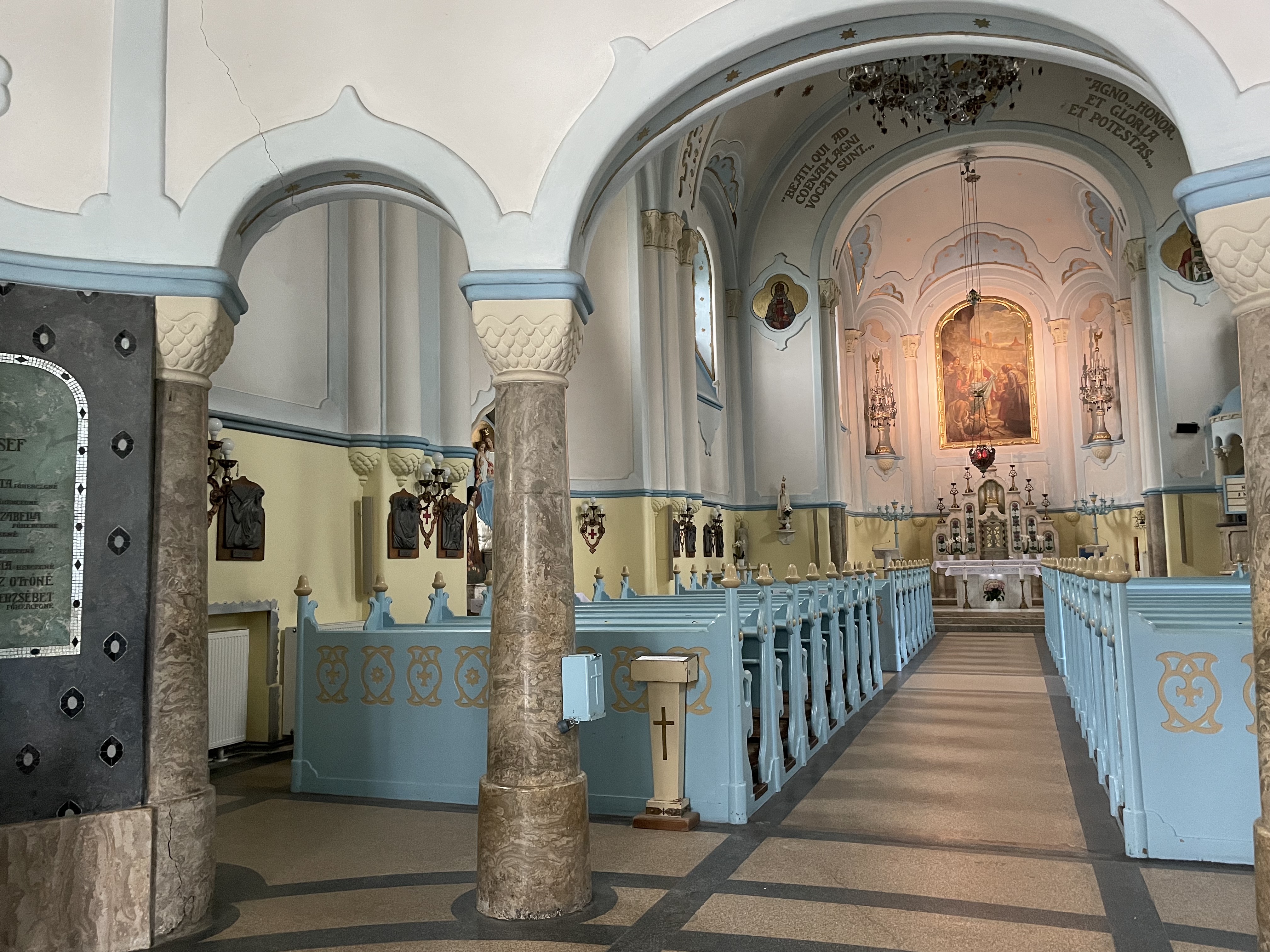
Church of St. Elizabeth and the neighboring gymnasium are the completion of the extensive opus of the outstanding Hungarian architect Ödön Lechner (1845 – 1914) and at the same time the most important work of the Hungarian Art Nouveau in Bratislava.
The architecture of Hungary was influenced at the turn of the 19th and 20th centuries by tendencies related to the commemoration of the millennium of the Hungarian Kingdom and the idea of a unified Hungarian nation. Within these tendencies, efforts to identify the original sources of Hungarian, respectively, Hungarian national culture played a key role. Such sources were considered to be oriental or Indian motifs, which were associated with the original homeland of the nomadic Huns. However, motifs of traditional folk art in the Transylvania region also played their role here. This national mythology was reflected in the architecture mainly in the specific organic ornament but also in the organization of spaces. In his work, the architect Ödön Lechner combined these influences with contemporary expressions of art nouveau. The result was a unique architecture with a rational spatial basis, rich colors and a specific plastic ornament, where floral motifs were combined with Romanesque elements.
https://coolnouveau.sk/en/blue-church/
Copyright:
Contemporary photograph of the interior of the Church of St. Elizabeth, so called Blue Church, Bratislava, Bezručova street 4 © Nina Bartošová
ART NOUVEAU INTERIOR IN CROATIA:
Aladar Baranyai (Atelijer Benedik & Baranyai), Villa Ilić, Paunovac Street 7, Zagreb, 1918-1922
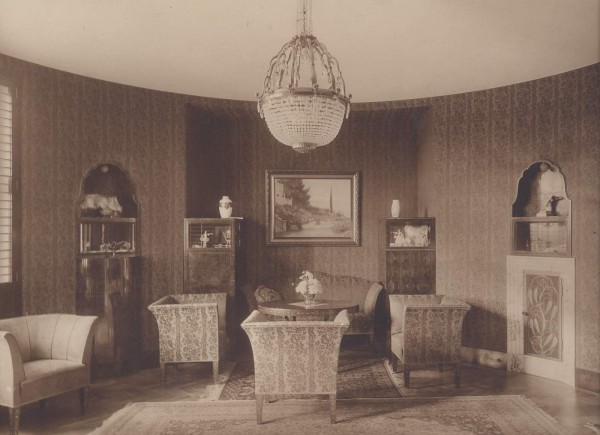

As in other villas of the Benedik & Baranyai studio, Aladar Baranyai designed all the interior furnishings. However in this case, due to financial capabilities and investor’s sensibility, the architect was given the opportunity to design the interior to the smallest detail. Some parts of the interior furnishings were made according to Baranyai's designs in Viennese factories, and some items designed by Josef Hoffmann were imported directly from Vienna and incorporated into the ensemble of the Zagreb villa. Baranayai's originally designed and "imported" pieces of furnishings also emphasize the close Viennese role model - Villa Skywa-Primavesi. Thus, for example, a chandelier identical to the one from the dining room of a Viennese villa was bought for one of the salons of Villa Ilić, and the chandeliers in the hall are similar, which are two-storey high in both Hoffmann's and Baranyai's villas. The hall in both villas had a coffered wood ceiling and elegant wooden panelling. Contrasting the lavishly furnished interior, the façade mantle is quite simple, almost without decorations. The artistic quality of the exterior is in the composition of different shapes of the combined volumes of the entrance porch and the wings of the villa.
Author of the text: Marina Bagarić, PhD, museum advisor and Head of the Architecture Collection of the Museum of Arts and Crafts.
Copyright:
Aladar Baranyai (Architectural studio), Villa Ilić, Paunovac Street 7, Zagreb, 1918-1922 © MUO Zagreb
ART NOUVEAU INTERIOR IN ROMANIA:
Queen Mary's Golden Room at the Pelișor Castle, Sinaia (Romania)
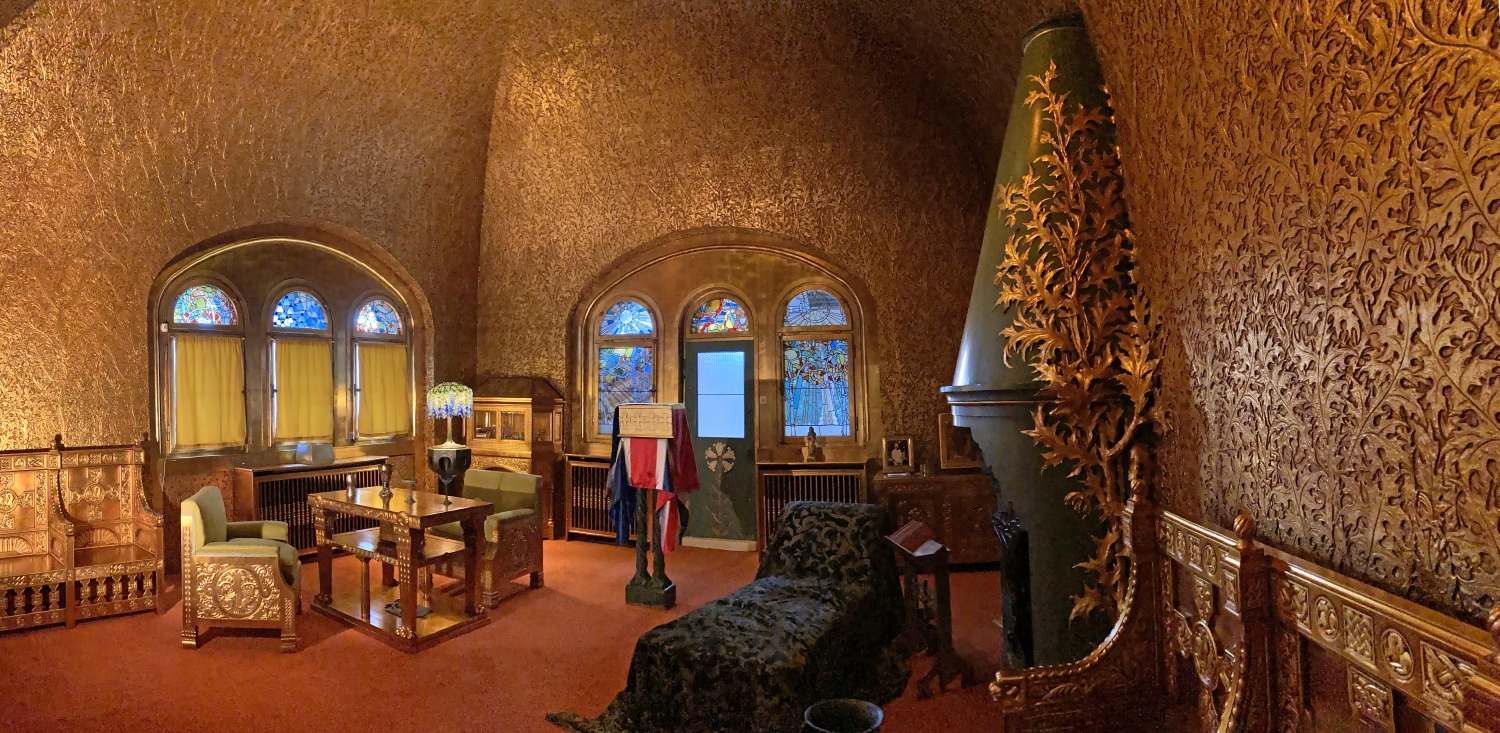
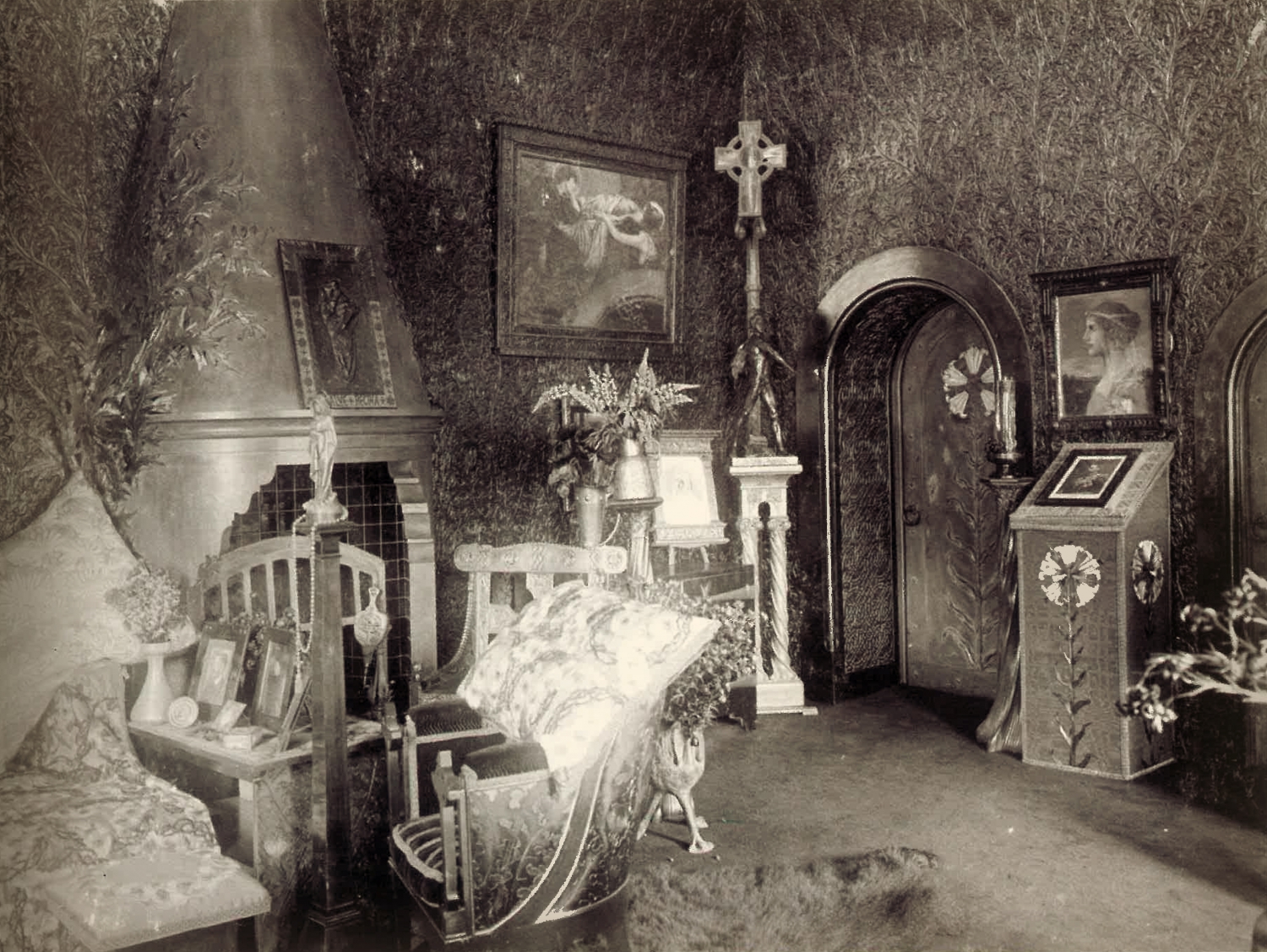
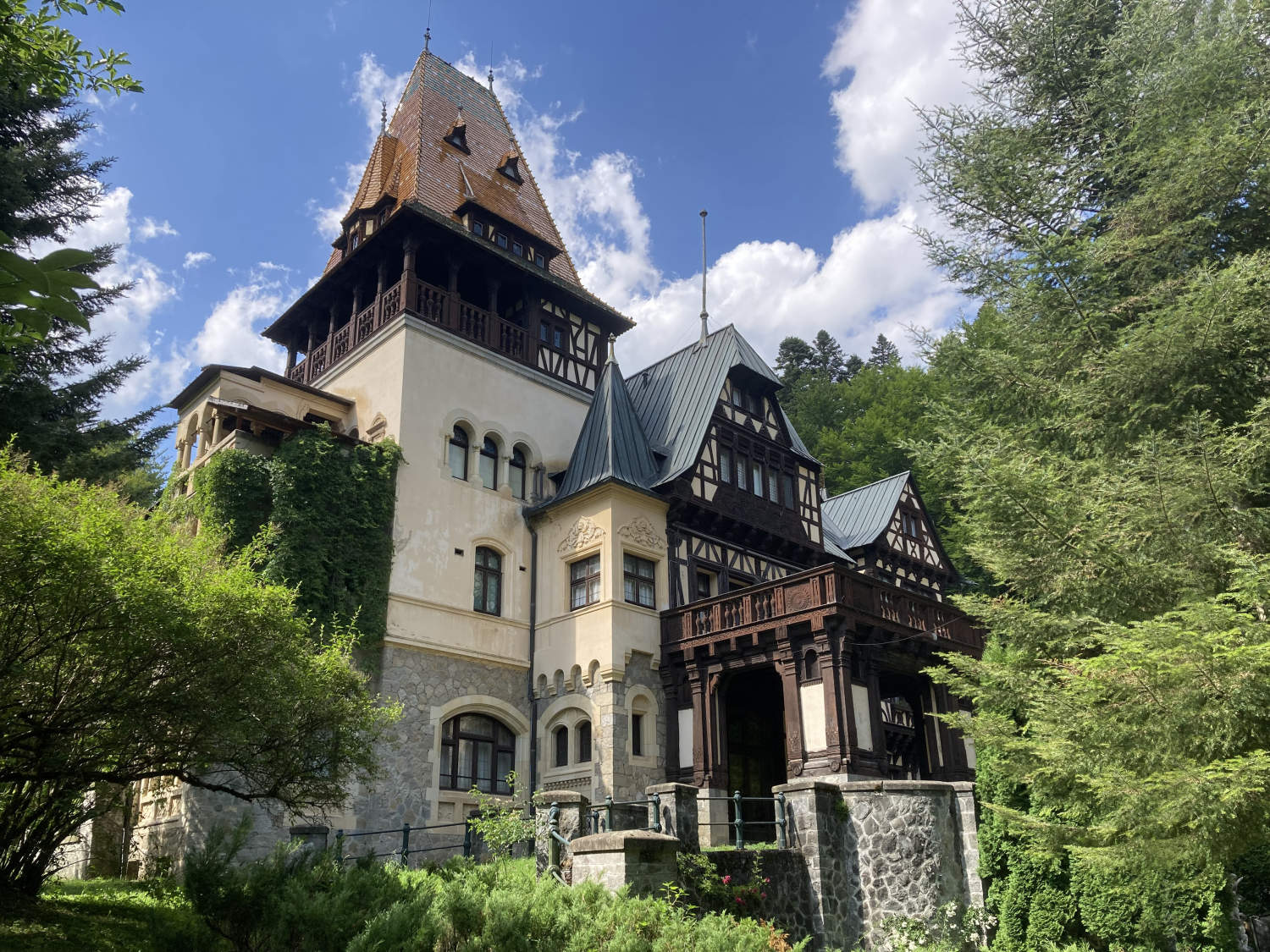
Pelisor Castle, referred to in documents of the time as "Prinzenbau", was the residence of Princess Maria and Crown Prince Ferdinand of Hohenzollern, the future King Ferdinand I of Romania. It was built between 1899 and 1903 in response to King Carol I's wish to provide the Crown Princes with a welcoming and representative residence.
Princess Maria, Duchess of Saxa and Princess of Great Britain and Ireland, had since childhood been accustomed to the comforts of typical English homes, which made it difficult for her to adapt to the austere "Alt-Deutsch" (Old German) style much loved by King Carol the Ist . With the emergence of the Art Nouveau movement, the future queen fully embraced this style and the Pelișor residence provided the canvas.
Although the facades of the Pelișor Castle follow the plastic expression of the nearby Peleș Castle, clearly adopting elements of German architecture and the theme of the tower, the interiors of the princes' residence mark the manifestation of the new style: from parietal decorations and art pieces to everyday objects, the influence of the 1900 Art is clearly visible. The hall of honour, the princess's bedrooms, the painting studio or the room of the Grand Duchess Victoria Melita (Queen Maria’s sister) are just some of the palace’s interior spaces representative of the Art Nouveau style adopted by the future Queen of Romania.
Princess Maria's favourite room in the Pelisor Castle was the Golden Room, with its framing terrace, situated in the large tower, at the second floor. A very particular decorative ensemble, the Golden room is considered to be one of the princess's "whims" - a place for reverie and at the same time one of representation, where the queen spent her time reading or receiving visits from her closest ones.
The walls, the ceiling arch and the fireplace were plastered (gyps) with decorations bearing the motif of the thistle leaf - the Scottish and Celtic symbol of regeneration and eternal life. The room's arch ends in a composition evoking the theme of perpetual light: a square pâte de verre glass cassette containing the gilded Celtic cross. Tiffany stained glass windows account for the chromatically filtered light while the decoration of the doors - carved in ivory - evokes the royal flower.
The room houses the most important pieces of Art Nouveau entrelac furniture, which are not representative of the original style of Pelișor Castle from 1903, but of the style developed later on, between 1905 and 1910. The furnishings, consisting of armchairs, coffee table, chests of drawers and glass cabinets, adopt motifs from neo-Byzantine, Celtic and Old Norse sculpture. The furniture is the work of architect Karel Liman, based on Queen Mary's designs and was crafted in Vienna by Bernhard Ludwig.
In her memoirs from 1930, the Queen described her residences: "They were my leading homes, I loved them and carved at them year after year, as much as I could, fitting them to my taste".
Bibliography:
Karel Liman, Ruxandra Beldiman, Mircea Alexandru Hortopan, Karel Liman. Architect of the Royal House of Romania, Sinaia, 2019
Text author: Lucia Leca
Photo credits: INP. Lucia Leca, Peles National Museum Archive
Lead partner: City of Oradea (Oradea Municipality)
Other partners: Oradea Heritage and Foundation for Protection of Historical Monuments from Bihor County; National Institute of Heritage, Bucharest; Iparművészeti Múzeum, Budapest; Museum of Arts and Crafts, Zagreb; Museum of Applied Arts, Vienna; Slovak University of Technology, Bratislava; Republic Institute for Protection of Cultural Monuments, Belgrade; Kodolányi János University, Budapest.
Project co-funded by European Union funds (ERDF, IPA II).
