ARTNOUVEAU2 - ENRICHING KNOWLEDGE ABOUT ART NOUVEAU ONLINE
30-12-2022
Within the ArtNouveau2 project, we place emphasis on the promotion of cultural heritage through the joint action of all partners making posts on social media with the activity Enriching knowledge about Art Nouveau online.
Read what we have prepared during December on the common topic of Art Nouveau Gesamtkunstwerk:
GESAMTKUNSTWERK IN CROATIA
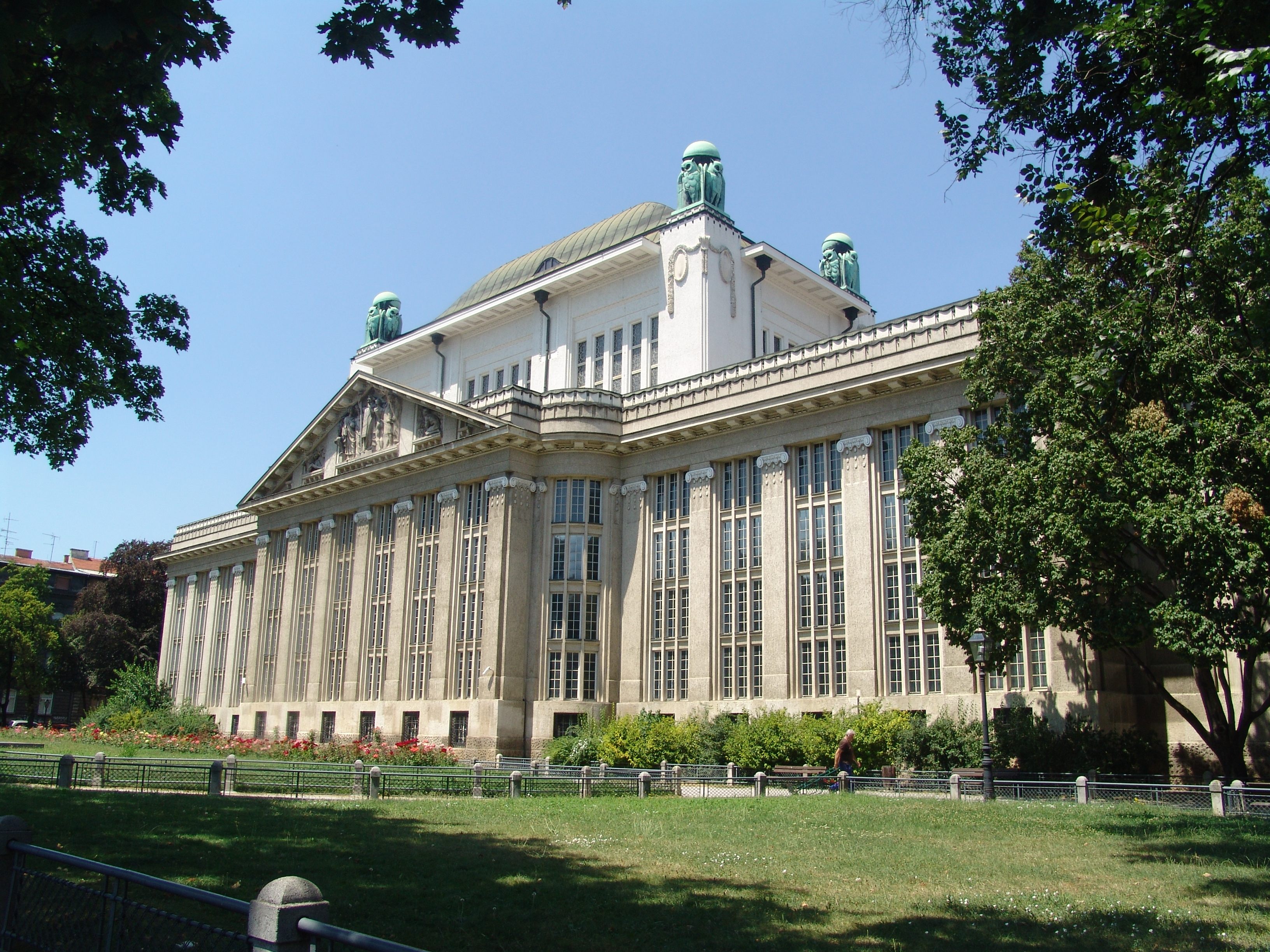
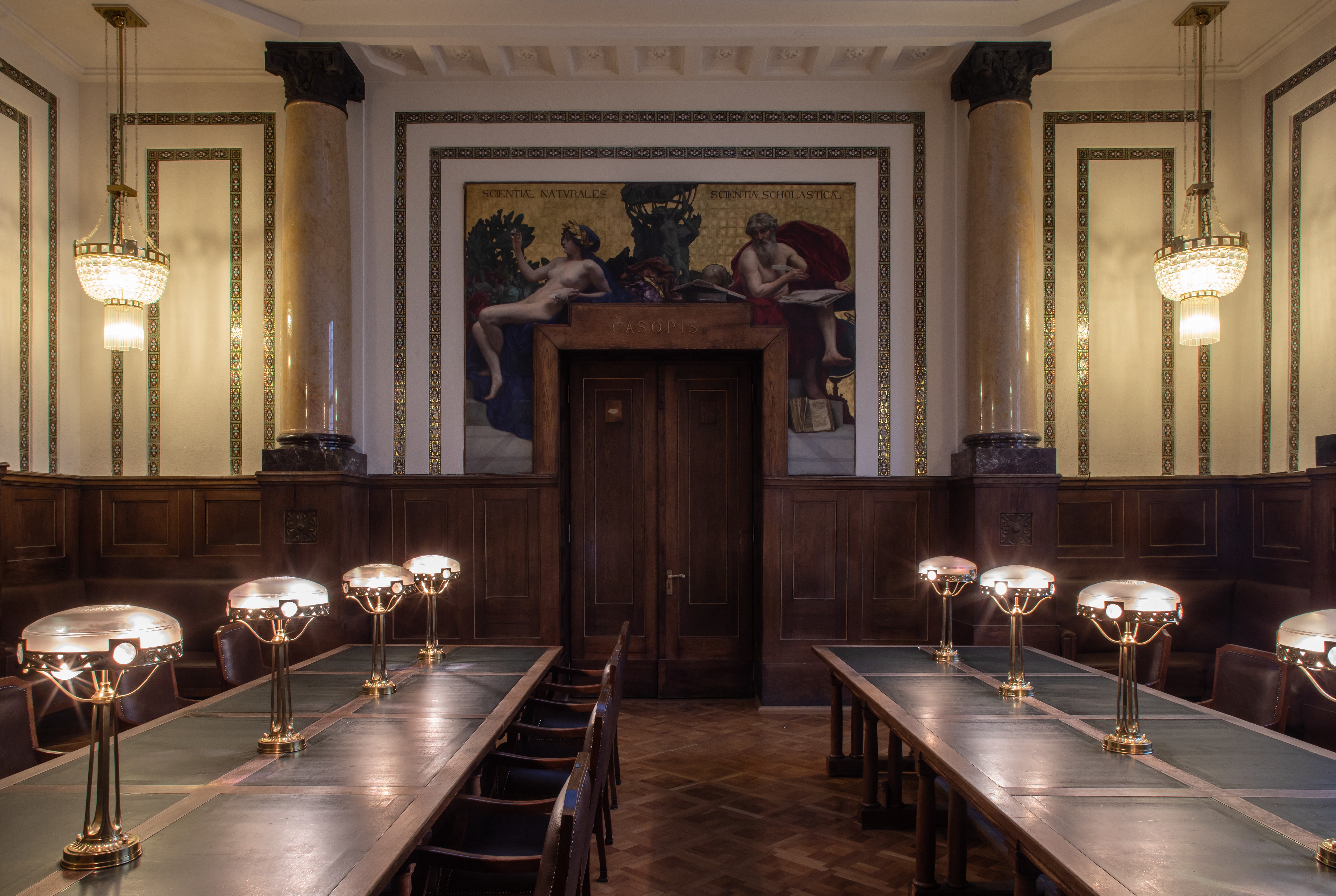
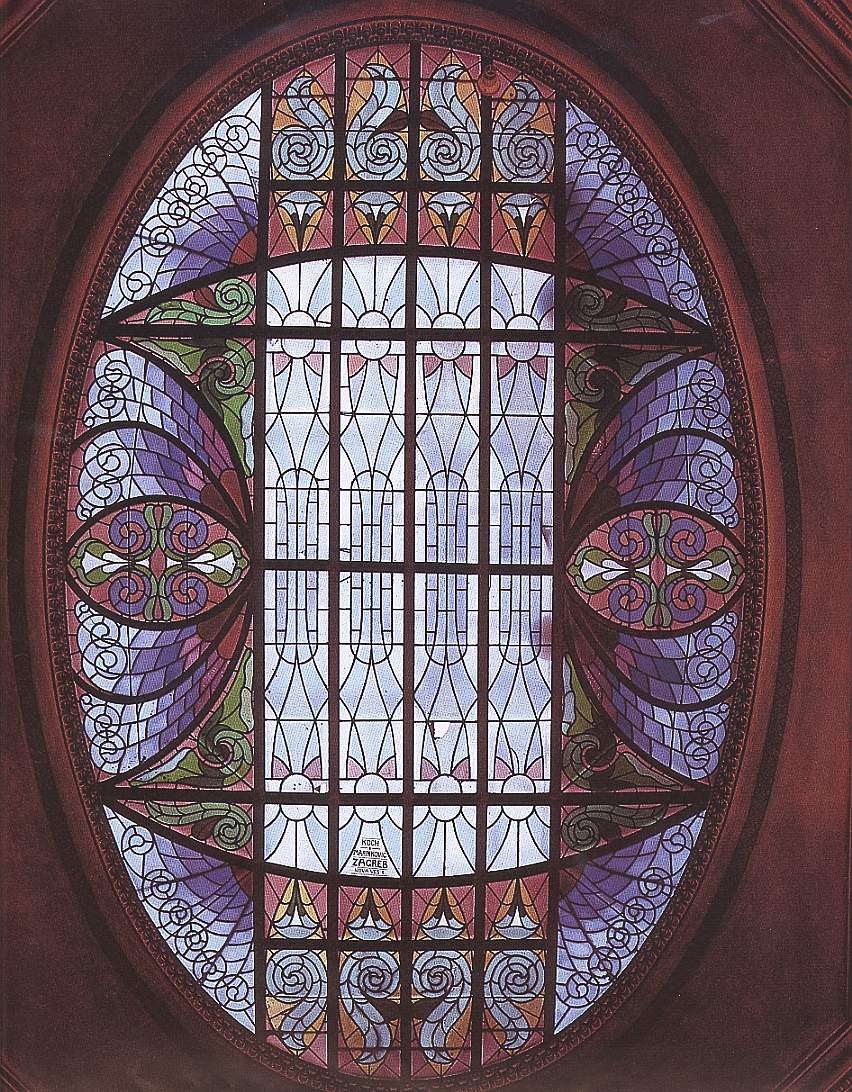
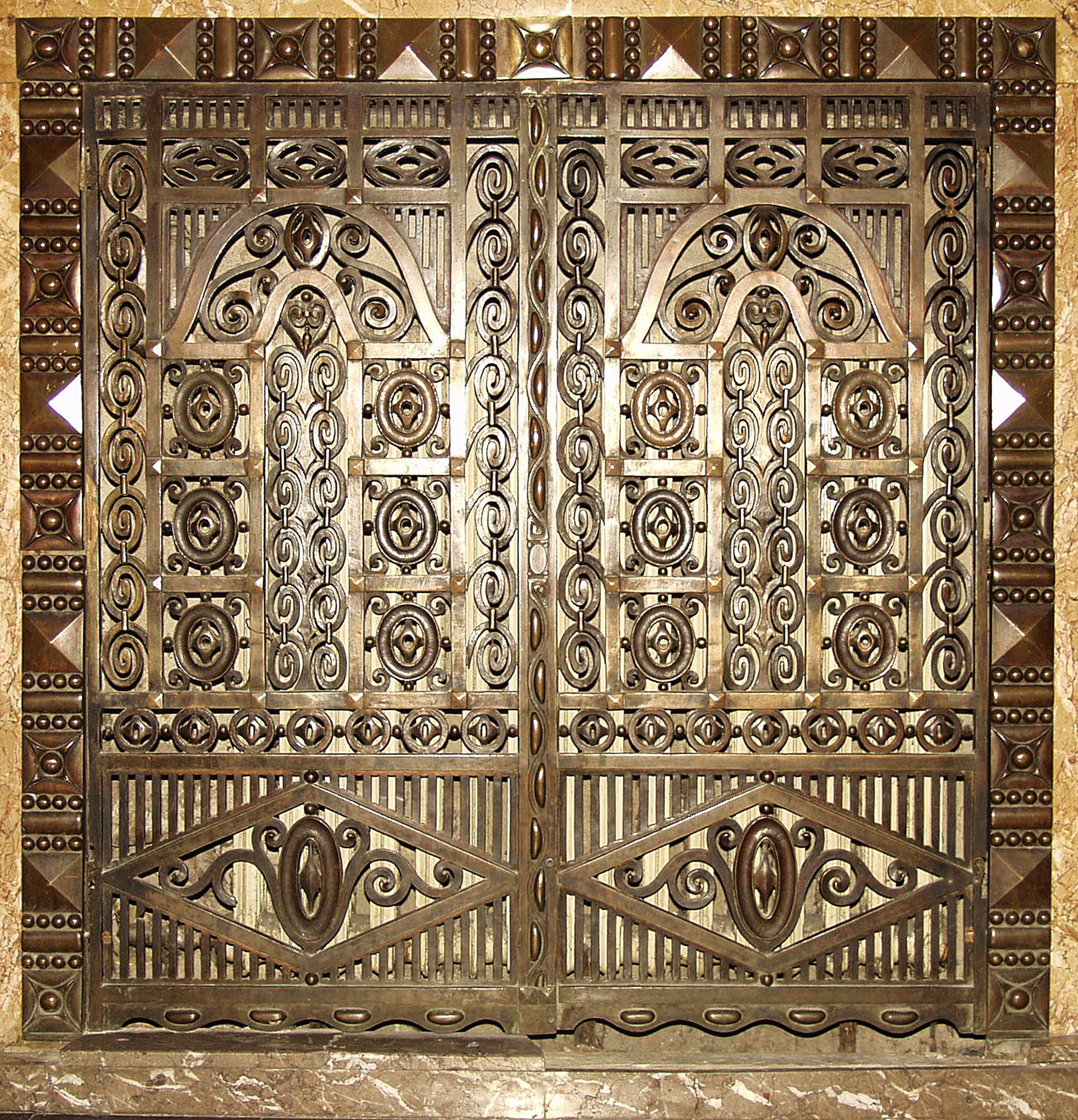
Building of today's Croatian State Archives, designed by architect Rudolf Lubynski, 1911-1913
At the time of construction it was the National and University Library. The basic "skeleton" of the building is of a reinforced concrete structure, which was ideal for the needs of the library.
In fact, it enabled high carrying capacity, free organization of space and a lot of natural light especially for library users. Due to the paper material kept by the library, it was especially important to protect the building from possible fire. That is why a new technology was used: steel girders protected by a concrete shell. The library building is monumental and impressive, in accordance with its content (storage of knowledge and memory) and purpose (place of learning and insight). It is an example of architecture that derives from construction as well as from function. The overall shape and geometry of the façade derive from the construction, but it is surrounded by a "costume" made of Art Nouveau ornaments whose duty is to express the function of the national library.
Therefore, we see reliefs on the main façade that represent contemporary faculties of the University of Zagreb: theology, philosophy, law and medicine in a symbolic way. On the south façade there is a relief representing education. Around the dome there are four groups of four owls, that are a symbol of wisdom.
In the interior, the symbolism is presented by paintings depicting Croatian history and literary culture, as well as science and art in general.
The interior is spectacular, in accordance with the concept of the library as a temple of knowledge. We can see a balance between geometric and organic decorations in the interior such as on the exterior. However, the interior is more richly decorated, with many different materials, colors, textures ... It is decorated with stained glass, marble floors, ceramic tiles, wooden furniture, brass details ... The materials used are expensive and the craftmanship is perfect.
The library is a true example of Gesamtkunstwerk, which in German means a complete work of art, and this implies the collaboration of several different arts. In the case of Library, it is a combination of architecture, furniture, equipment, paintings, sculptures and more. Knowledge and talent of many artists and craftsmen made this combination possible.
Photo credit: Rudolf Lubynski, Croatian State Archives, 1911-1913 © MUO Zagreb
GESAMTKUNSTWERK IN ROMANIA
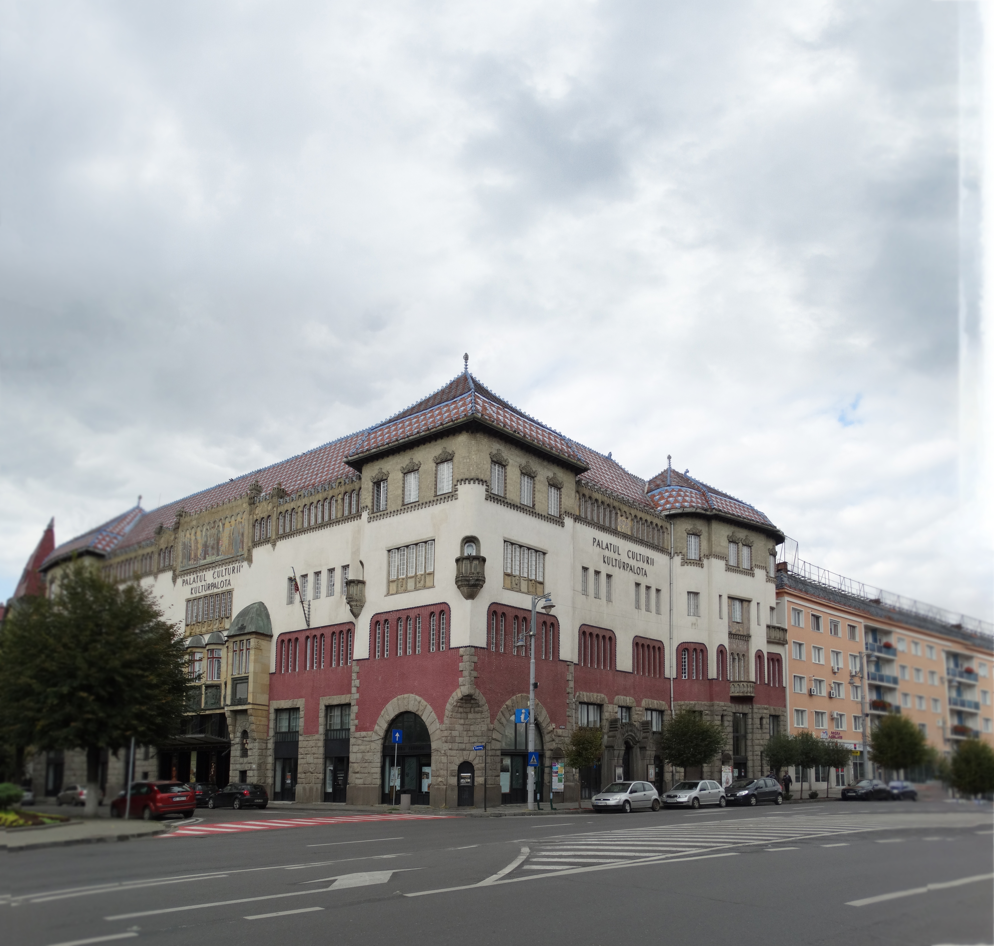
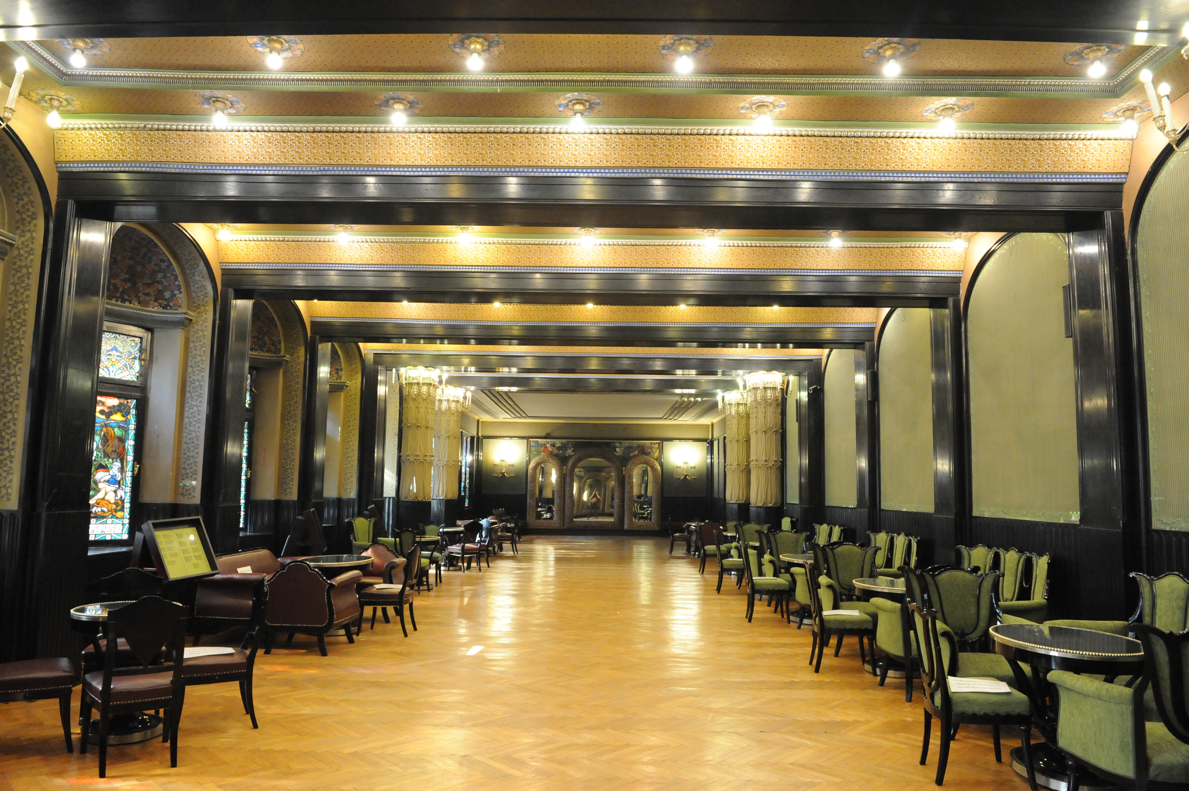
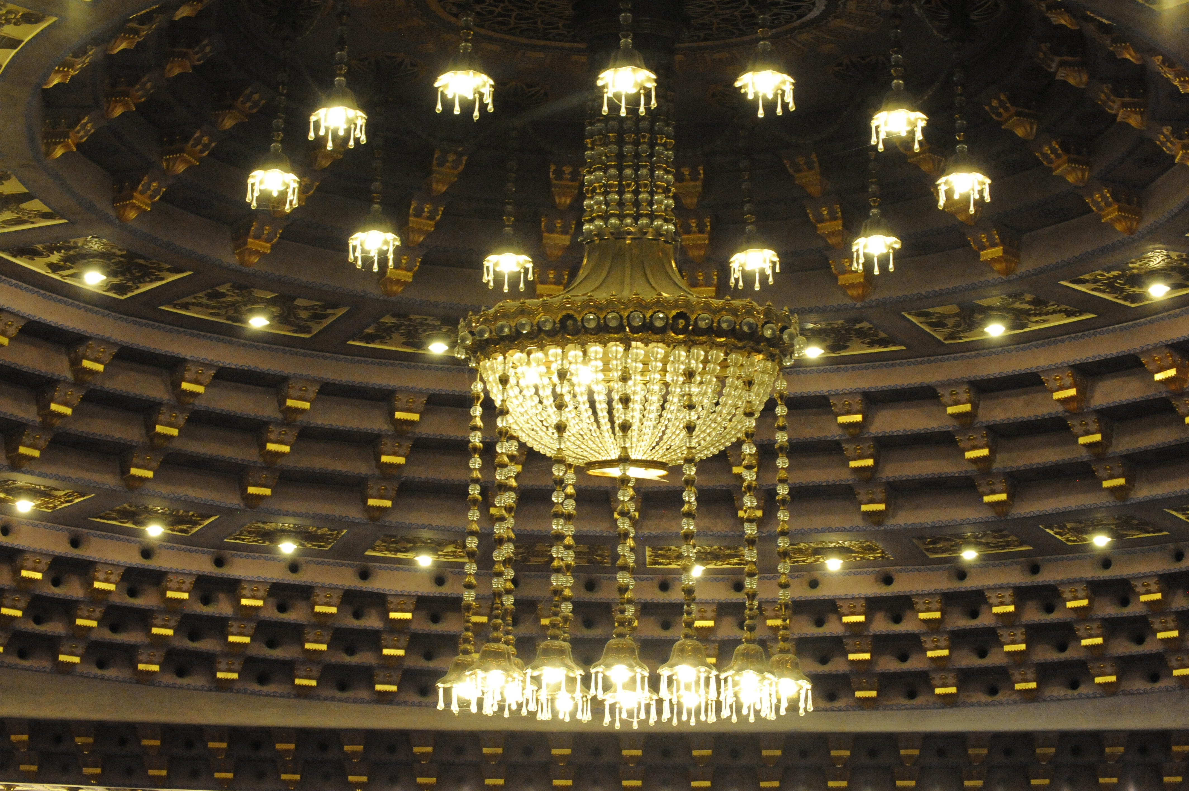
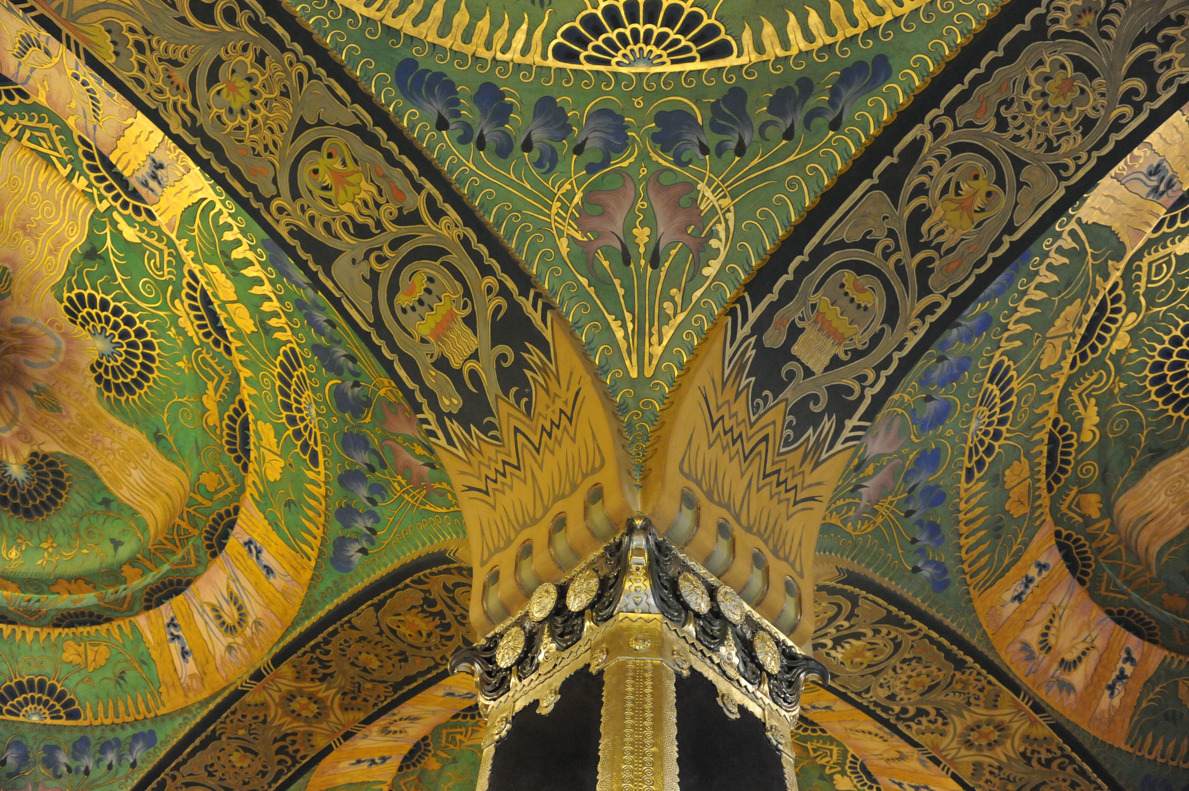
The Palace of Culture in Târgu Mureș, which began buing built in 1910 and was completed in 1913, is an emblematic building of the Szecesszió style in Transylvania.
At the beginning of the 20th century, when Transylvania was still part of the Austro-Hungarian Empire, the building designed by architects Komor Marcell and Jakab Dezső - disciples of the famous architect Szezesio Ödön Lechner - was a response to a draft law that provided for the construction of houses of culture in the provincial towns on the occasion of the 40th anniversary of Franz Josef's coronation. The municipality of Târgu Mureș took the opportunity to propose a complex and carefully thought-out project that would bring the city into line with Western trends, take advantage of technological advances and meet the needs of a modernizing society.
This is how architects Komor and Jakab, with the help of Mayor György Bernády (who is known to have personally negotiated with numerous artists), managed to incorporate both the interior and exterior decoration of the palace into the plans, down to the smallest detail. This Palace is the work of several painters, sculptors and designers, some local, others renowned members of the leading art colonies of the time, such as Gödöllő and Kecskemét in Hungary. All these craftsmen and artists have contributed to a complex work in which the detail - be it ironwork, railings, banisters, light fixtures or stained glass - is by no means marginal, but central to conveying this idea of a new art for a new time.
The foyer of the Palace of Culture, itself an example of total art in which architecture, decorative art and furniture form a whole, is abundantly decorated with ornaments inspired by Hungarian folk art, and the figurative murals by Körösfői-Kriesch Aladár and his disciples are based on allegorical and historical themes. The Hall of Mirrors, designed by Falus Elek, forms a unified space that harmonises architectural elements with mural decoration and furniture. The stained-glass windows are designed by Miksa Róth and are based on sketches by Nagy Sándor and drawings by Toroczkai Wigand Ede, the same artist who designed the furniture for the Palace Library. In the Concert Hall, which extends over all three levels of the building, the various architectural components are interwoven with decorative elements, including the plant and zoomorphic metal decorations that conceal the ventilation shafts and the lighting system represented by the central chandelier surrounded by smaller lighting fixtures produced by Kissling Rudolf and Sons of Budapest. The wooden elements - doors, staircases, panelling, floorboards - were finished by Mestitz Mihály and Sons of Târgu Mureș.
More than 100 years after its creation, the Palace has kept its original purpose as a place of culture and knowledge. Over the years, the Music School, the Language School, the Art Gallery and even a cinema was installed in the Concert Hall to show films conveying cultural values. Today the Philharmonic, the County Library, art galleries operate in the building.
Photo credit:
Exterior of Palace of Culture © Raluca Barbulescu, INP
Mirrors Hall © George Dumitriu, INP
Concert Hall, chandelier © George Dumitriu, INP
Foyer Palace of Culture, Târgu Mureș © George Dumitriu, INP
GESAMTKUNSTWERK IN AUSTRIA
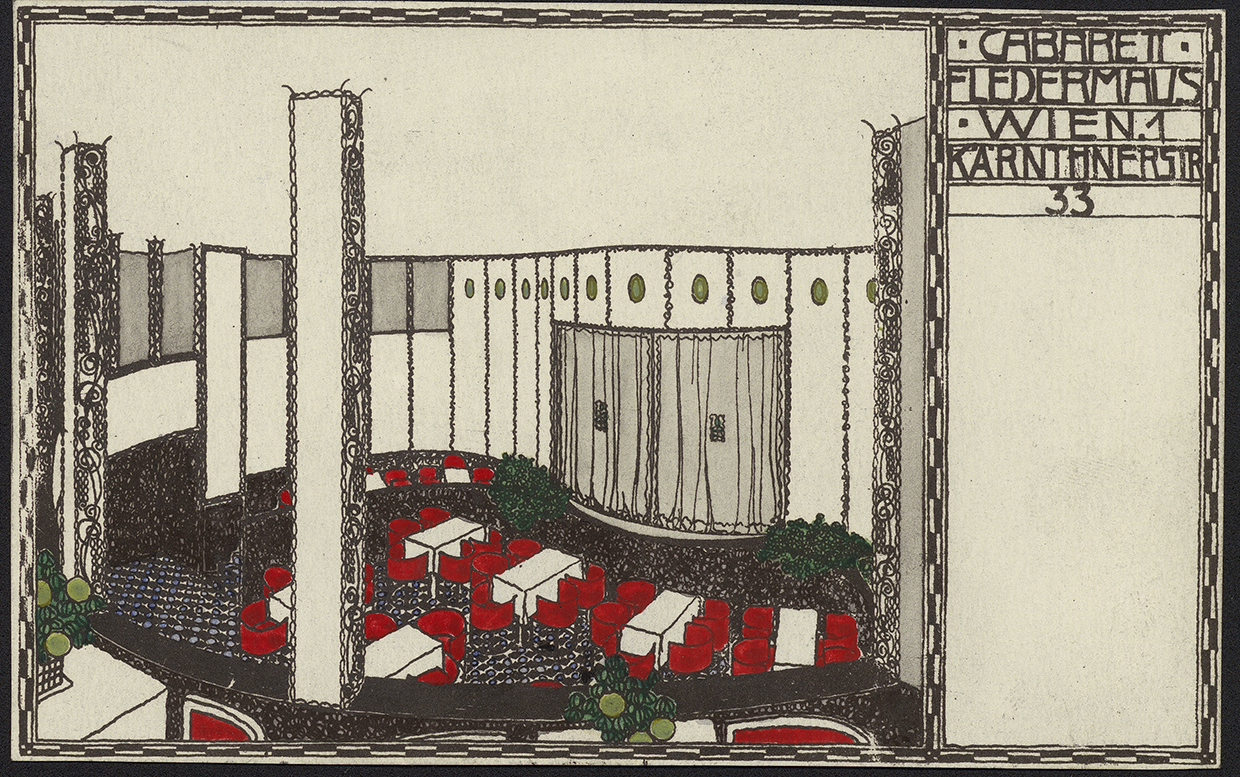
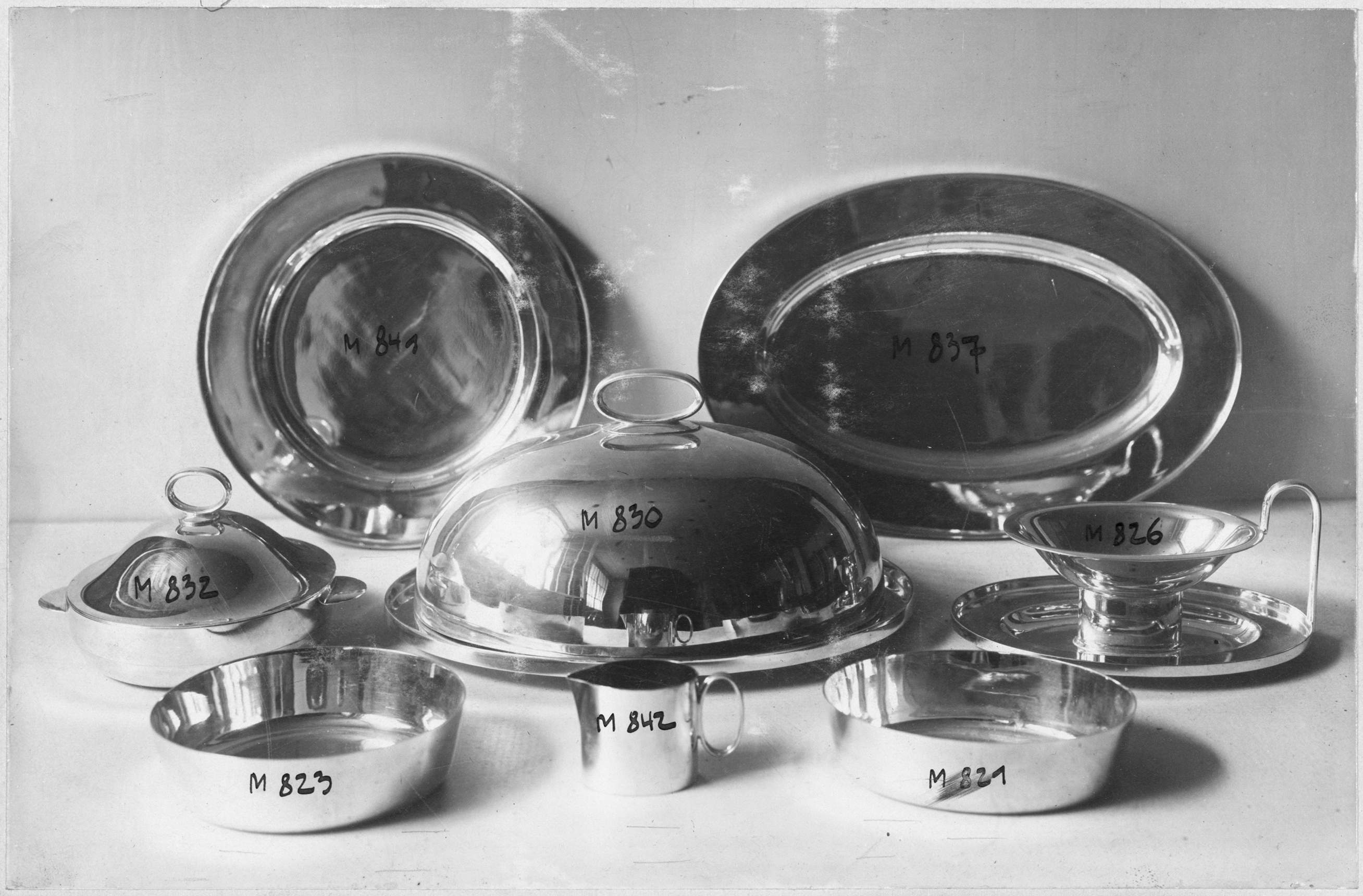
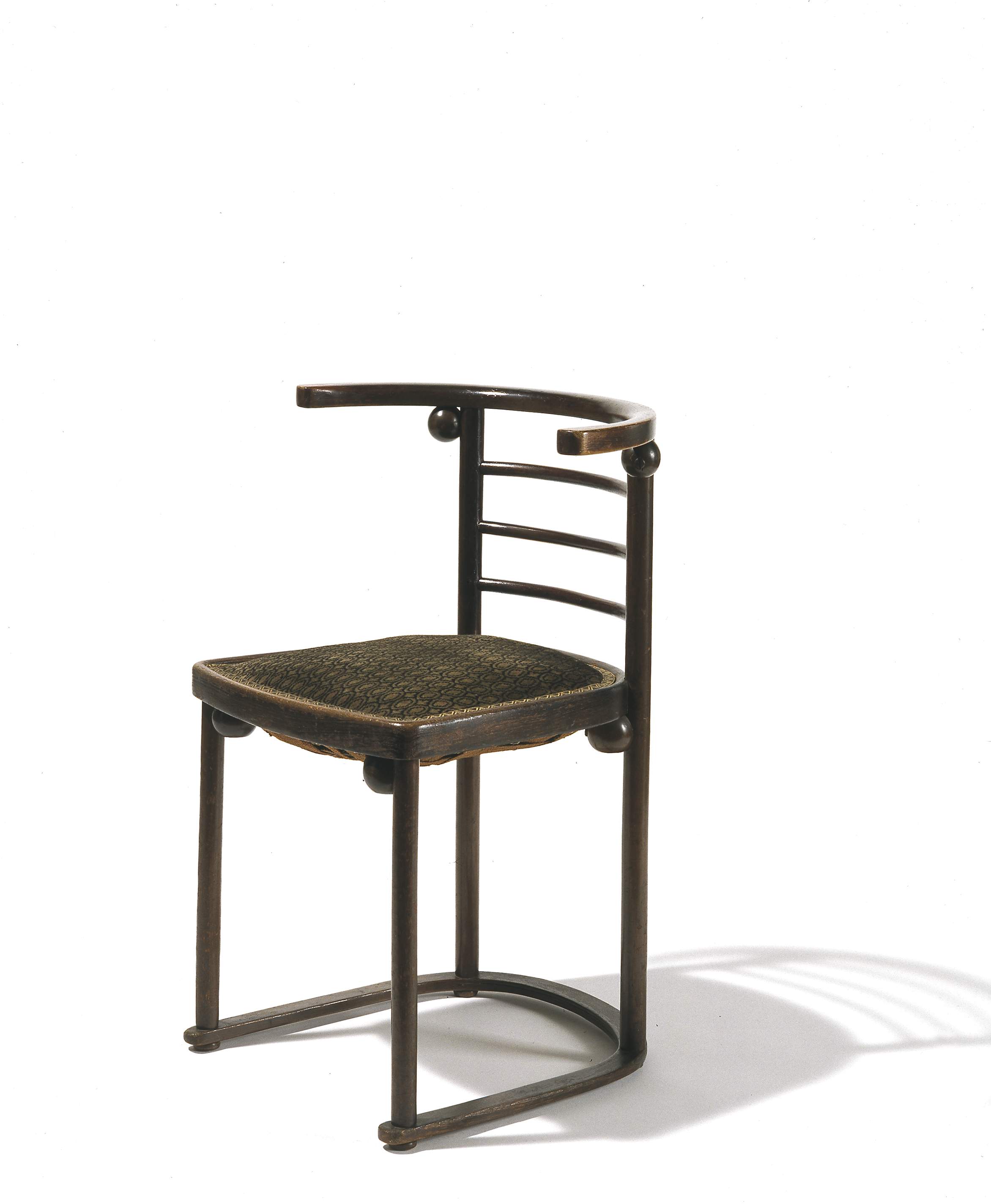
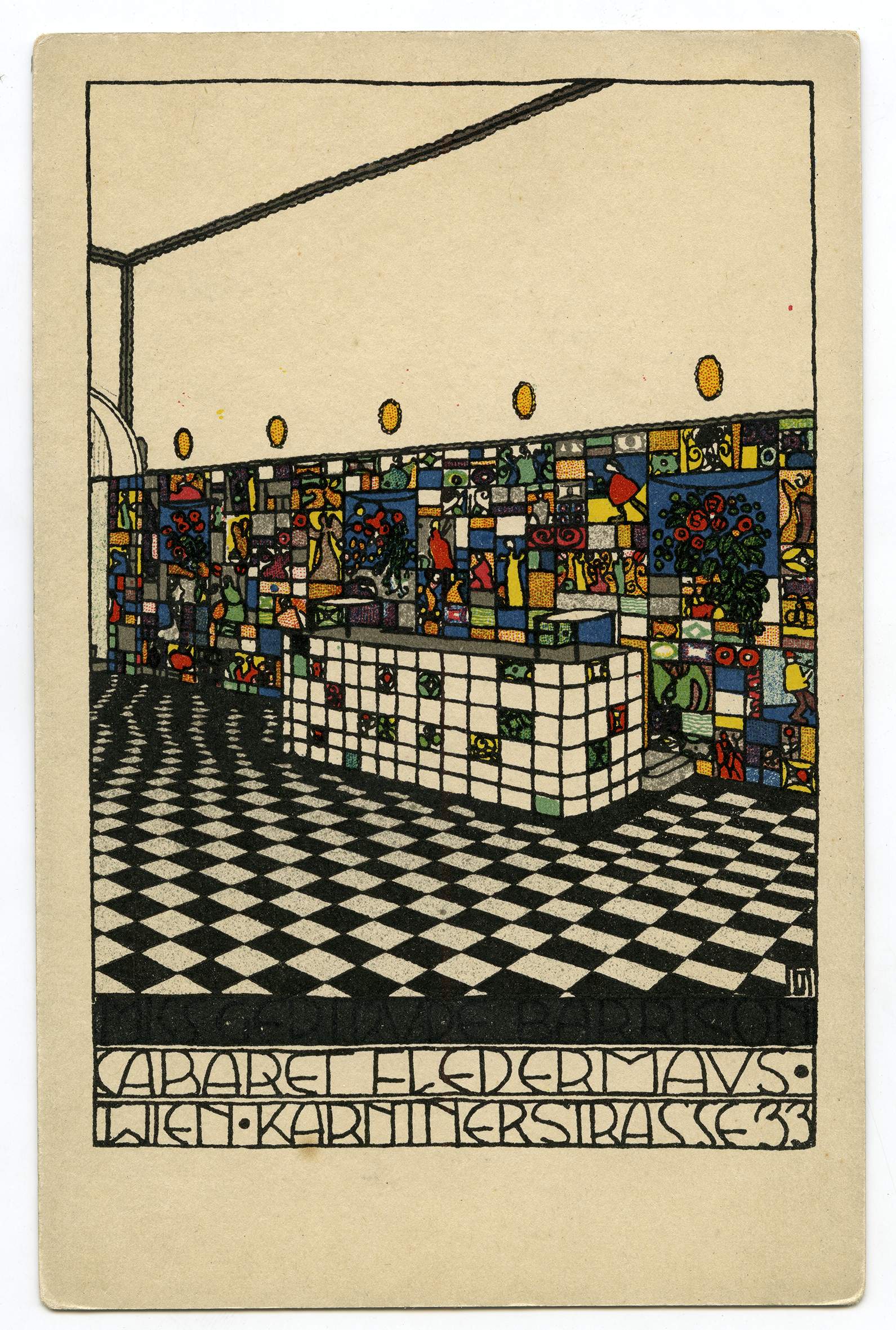
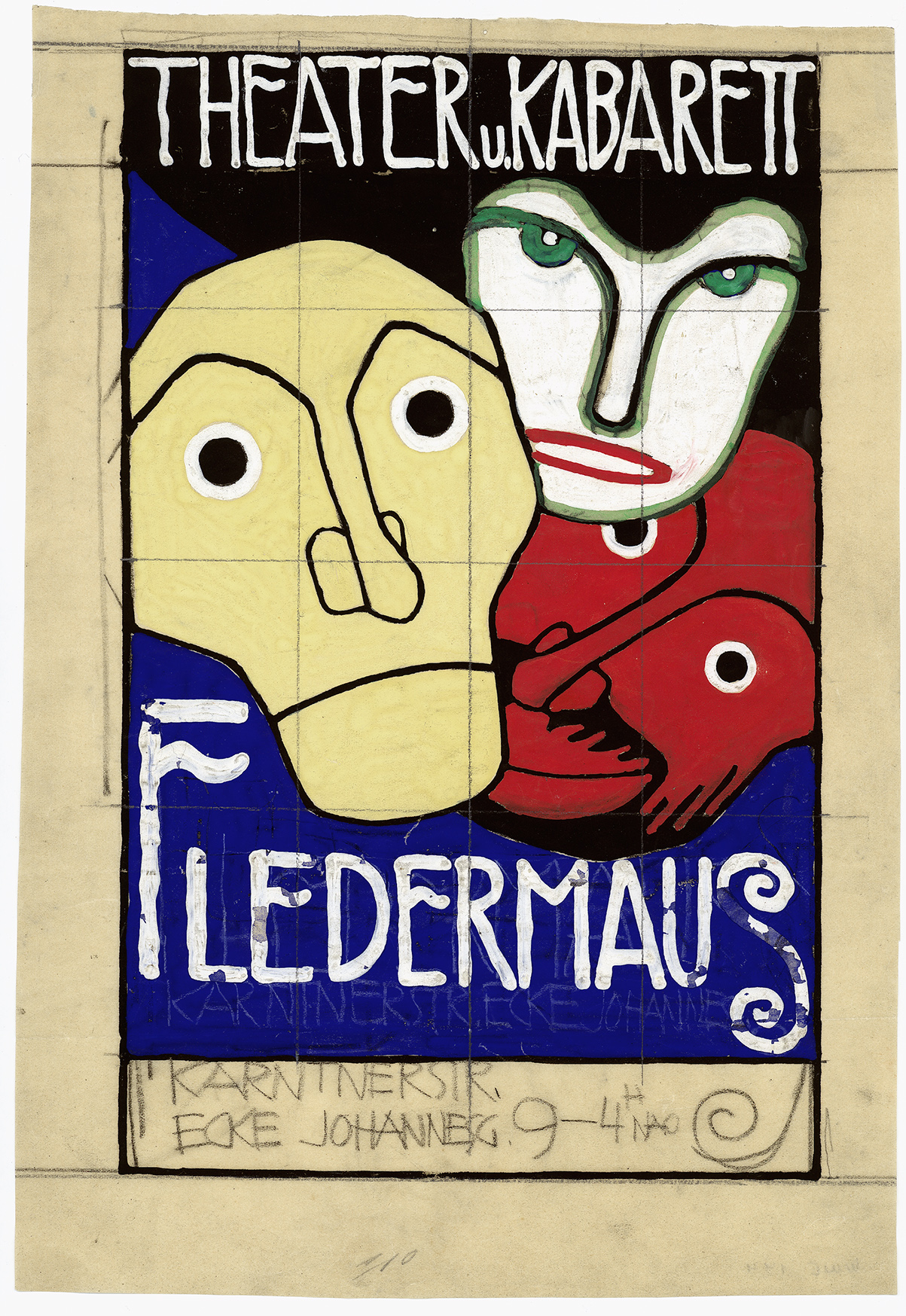
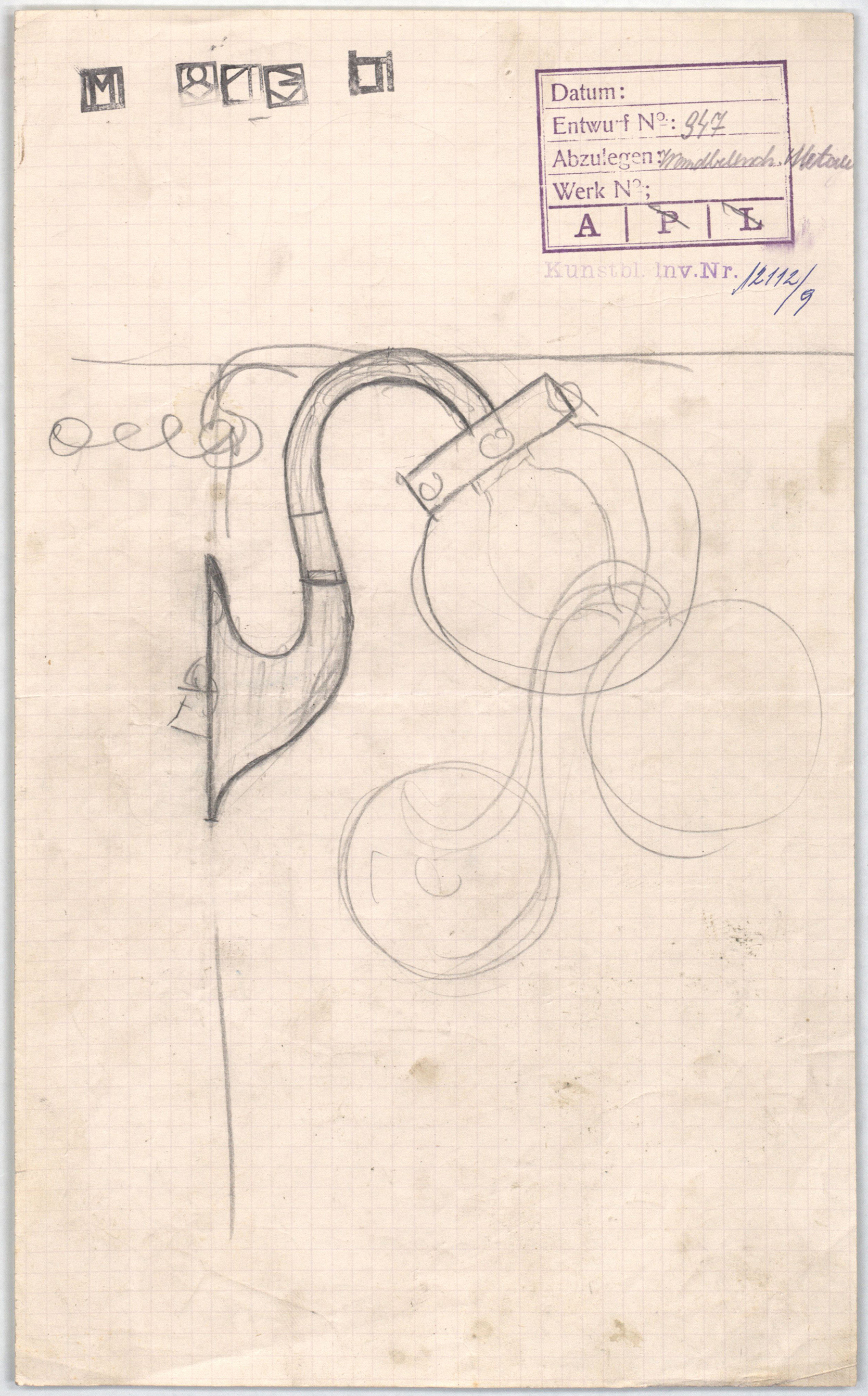
Cabaret Fledermaus (1907–1913) – A Gesamtkunstwerk by the Wiener Werkstätte
Executed based on a concept by Josef Hoffmann, the basement theater Kabarett Fledermaus opened its doors on 20 October 1907 (Vienna, Kärntnerstraße 33). The Wiener Werkstätte, who both functioned as commissioner and executor of the construction project, assumed responsibility for all areas: financing, program, and—probably most importantly—the room design.
Today, the extravagant appearance of the bar room can yet only be admired in two postcards by the Wiener Werkstätte. A black-and-white tiled floor as well as the walls with colorful and partly figural/ornamental tiles beyond head height characterized the overall impression of the lusciously colorful room. In contrast, the theater hall was designed in subtle colors with simple elegance.
The Wiener Werkstätte left nothing to chance. It designed the posters and print media, the flat- and tableware, the distinctive furniture, the stage props, and the lighting fixtures, as well as small details like buttons with bat (Fledermaus) signets for the waiting staff. Kabarett Fledermaus followed a composition that was coherent to the smallest detail at the highest level—even the simplest object was given utmost artistic attention.
Photo credit:
Josef Hoffmann/Wiener Werkstätte, Postkarte Nr. 75 [Postcard No. 75], Cabaret Fledermaus, bar room, 1907, © MAK
Josef Hoffmann, Postkarte Nr. 67 [Postcard No. 67], Cabaret Fledermaus, theater hall, 1907, © MAK
Berthold Löffler, poster (design) Die drei Masken [The Three Masks], 1907, © MAK
Josef Hoffmann/Wiener Werkstätte, Tableware for Cabaret Fledermaus, 1907, © MAK
Josef Hoffmann/J.&J. Kohn, Armchair Modell Nr. 728 [Model No. 728] for Cabaret Fledermaus, 1906/1910, © MAK/Georg Mayer
Josef Hoffmann/Wiener Werkstätte, “light fixture” wall lamp for Cabaret Fledermaus, before 1907, © MAK
GESAMTKUNSTWERK IN HUNGARY
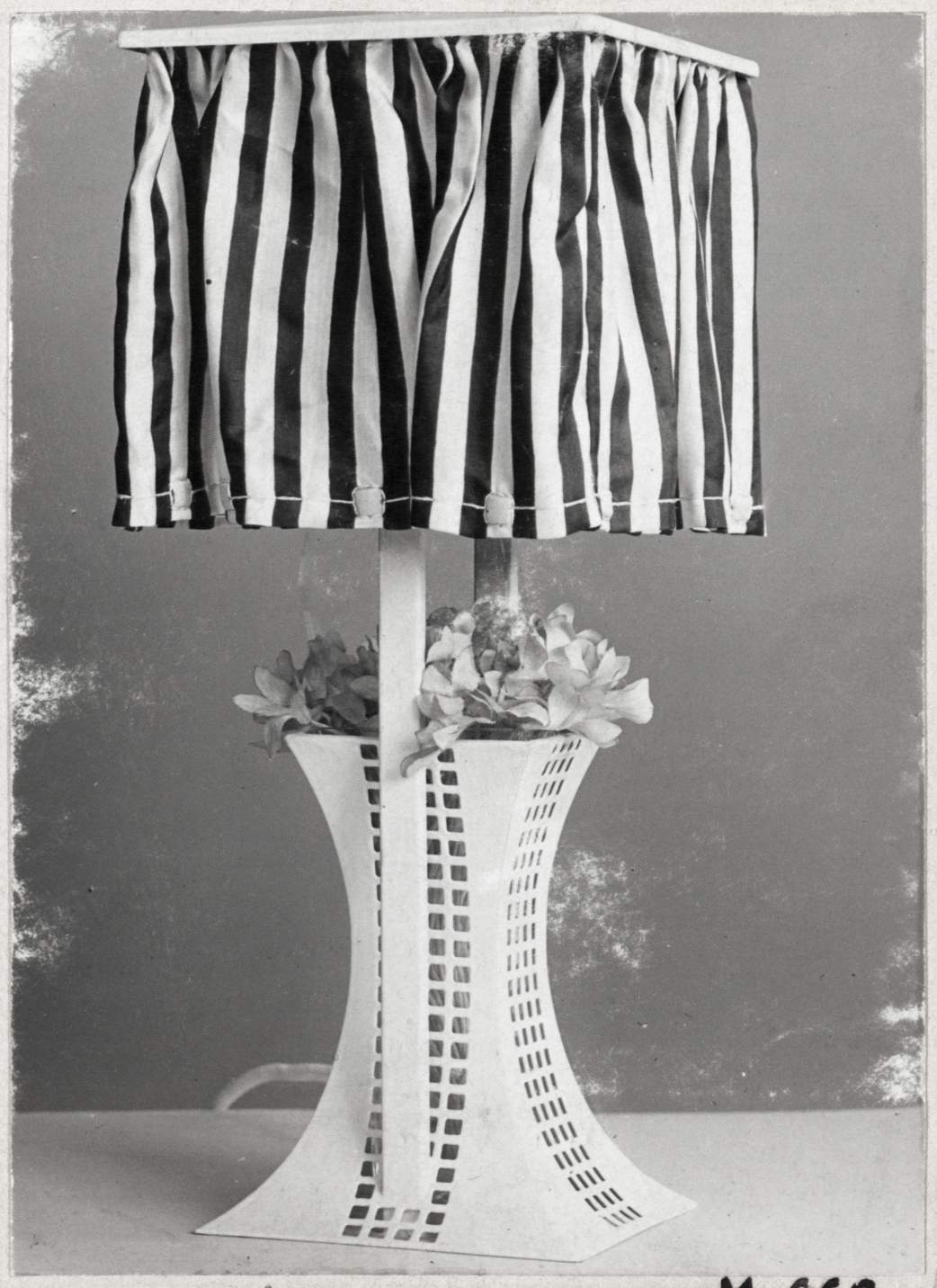
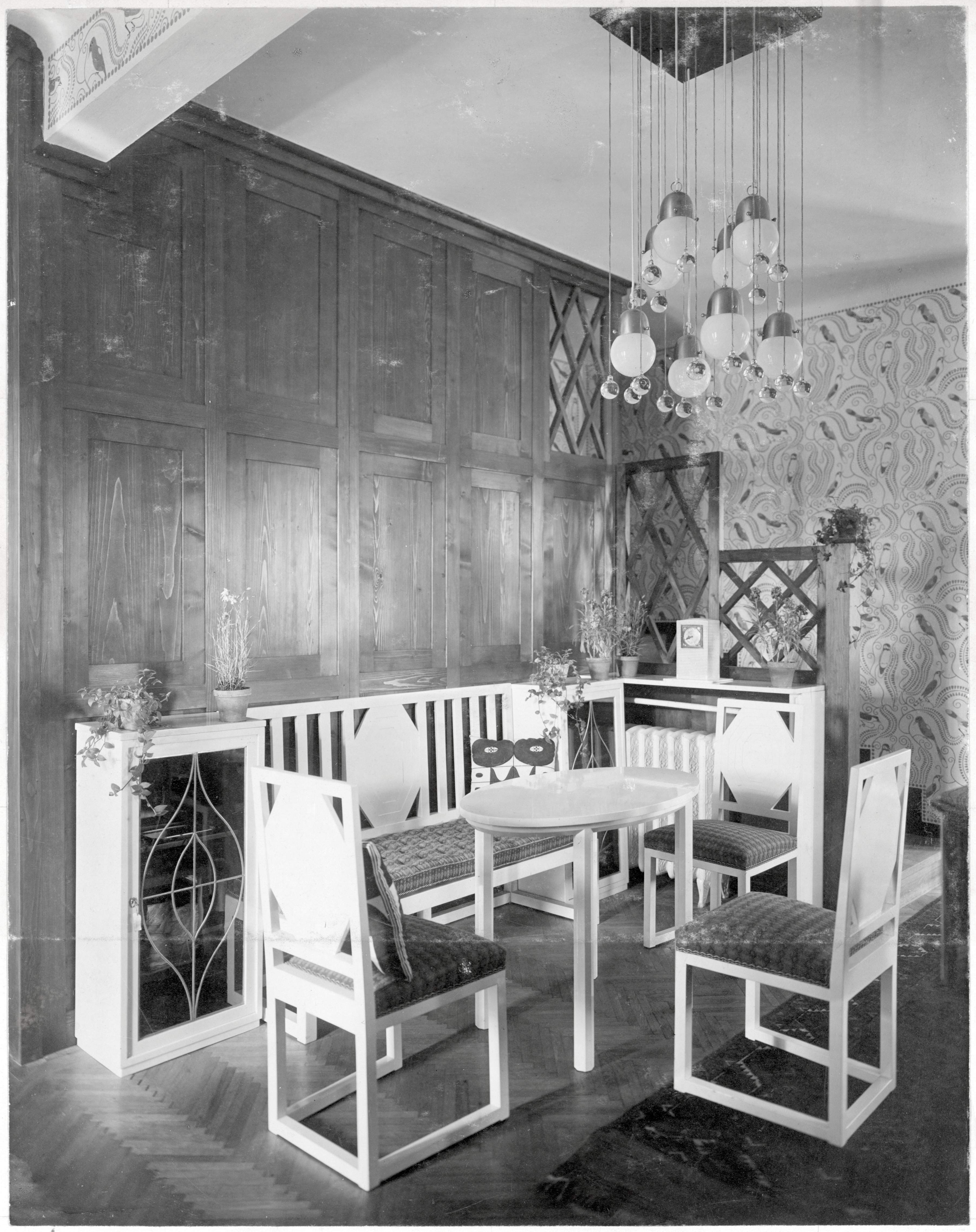
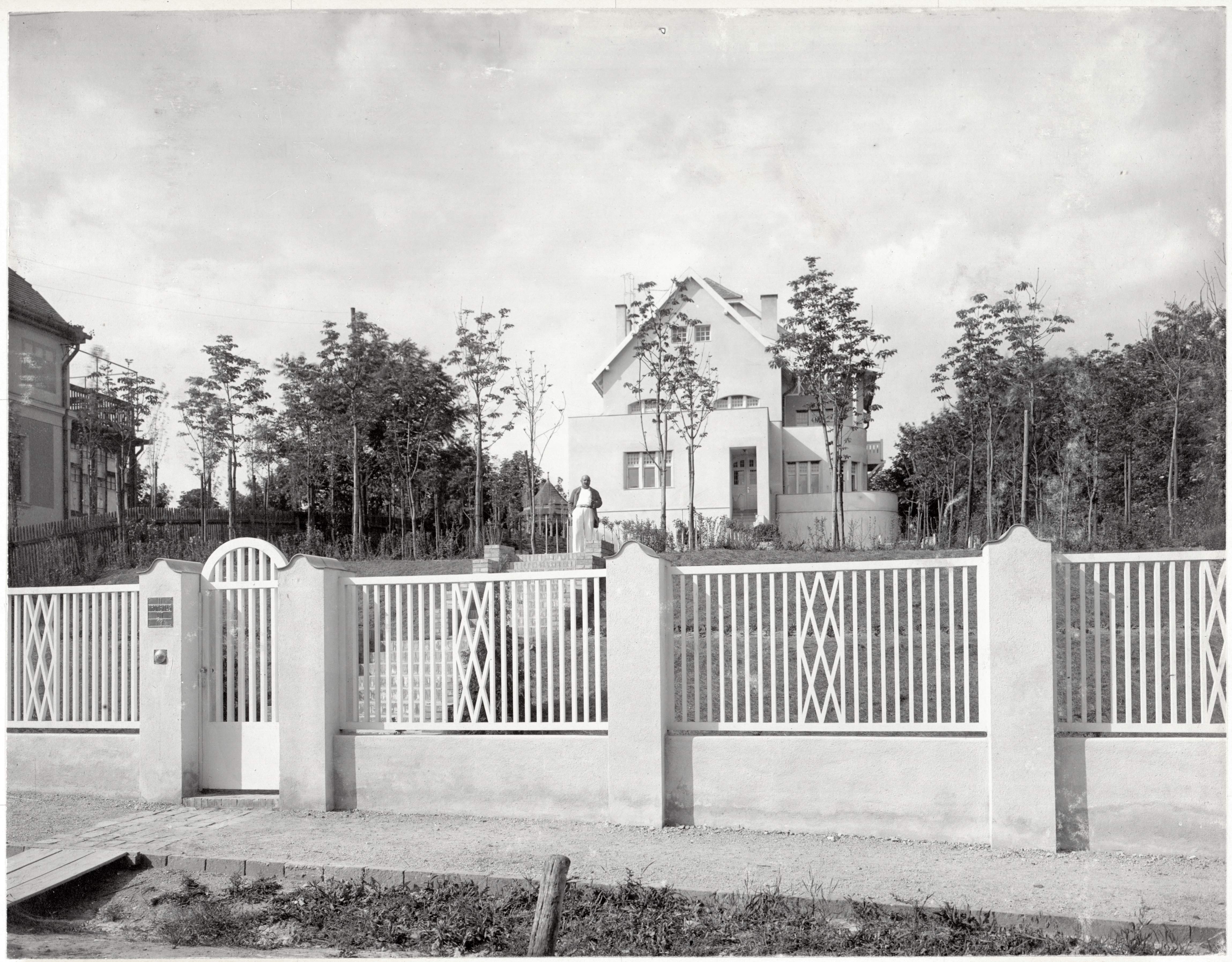
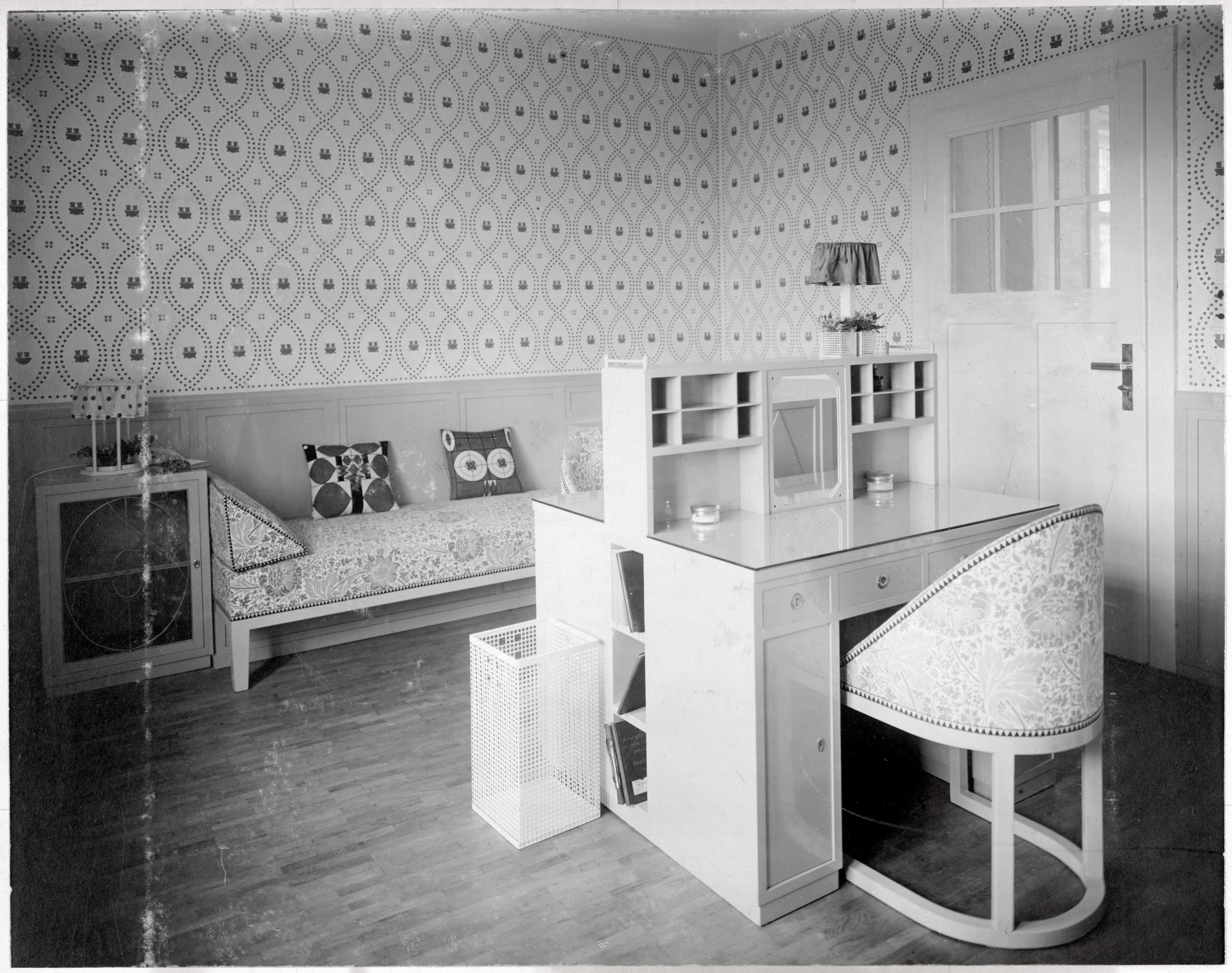
Discover the Gesamkunstwerk in Pikler-villa!
Josef Hoffmann was without doubt one of the most influential artists of the 20th century. His versatility is impressive: he was an outstanding architect, a brilliant designer, a virtuoso of ornamentation, a fascinating educator and a successful entrepreneur.
The Pikler Villa, one of the two residential buildings designed by the world-famous Austrian architect for Budapest, was a true Gesamtkunstwerk: the entire architectural and interior design, including the composition of its garden, was based on Josef Hoffmann's ideas and was created in collaboration with the Wiener Werkstätte, the crafts enterprise he founded.
While the exterior of Gyula Pikler's summer house on Trombitás Road, built in 1909, was modern and understated, the interior was surprisingly varied: the living spaces were designed with the utmost care and attention to detail, with decorative wall paintings, textiles, colourfully painted furniture and special lighting fixtures.
A temporary exhibition in the summer of 2022 at the Ráth György Villa - home to the internationally renowned Art Nouveau collection of the Museum of Applied Arts - , evoked the atmosphere and memory of this exceptional building in Hungary, with the help of photographs and former furnishings borrowed from the MAK archives and private collections in Hungary. The video shows this exhibition interior.
Photo credit:
View of the house from Trombitás Road, 1909 @MAK
Ground floor wife’s room @MAK
The ground floor entry hall of Professor Gyula Pikler’s Villa @MAK
Wiener Werkstätte household furnishings @MAK
Lead partner: City of Oradea (Oradea Municipality)
Other partners: Oradea Heritage and Foundation for Protection of Historical Monuments from Bihor County; National Institute of Heritage, Bucharest; Iparművészeti Múzeum, Budapest; Museum of Arts and Crafts, Zagreb; Museum of Applied Arts, Vienna; Slovak University of Technology, Bratislava; Republic Institute for Protection of Cultural Monuments, Belgrade; Kodolányi János University, Budapest.
#artnouveau2
Project co-funded by European Union funds (ERDF, IPA II).
